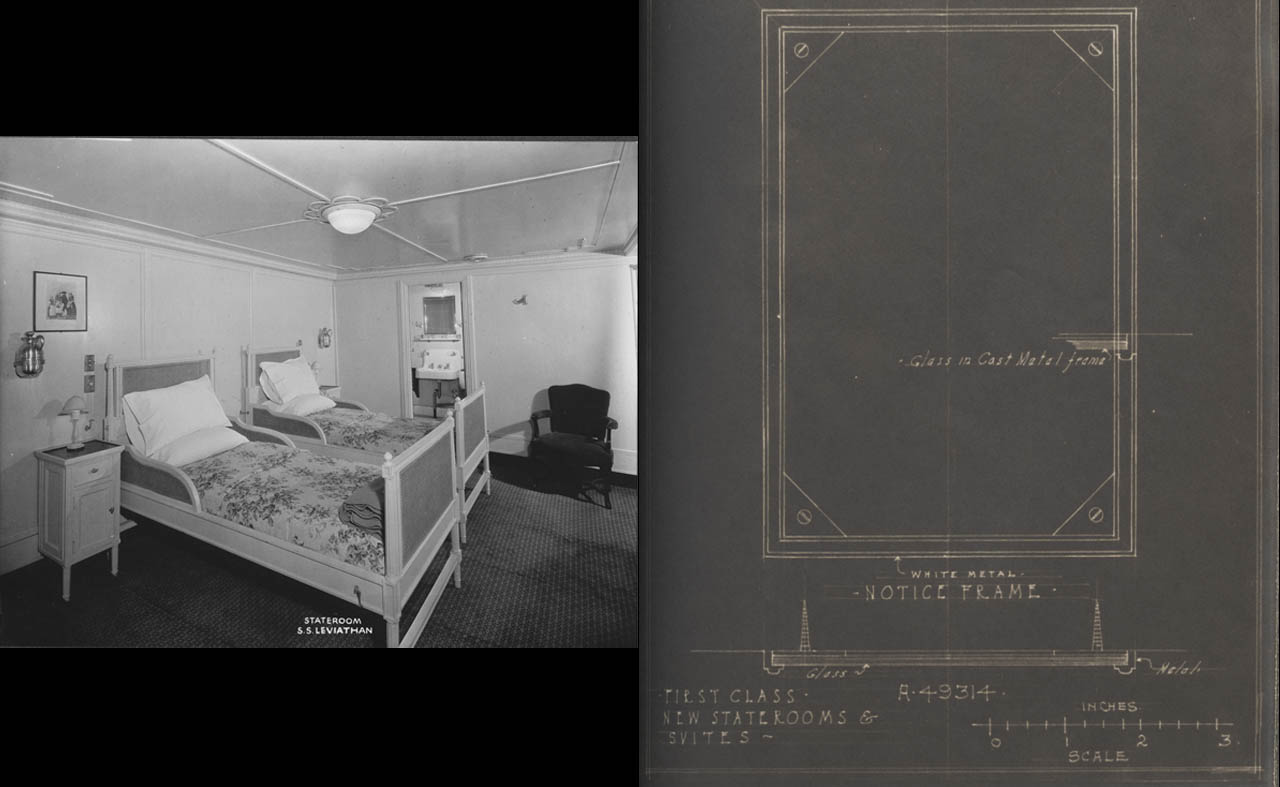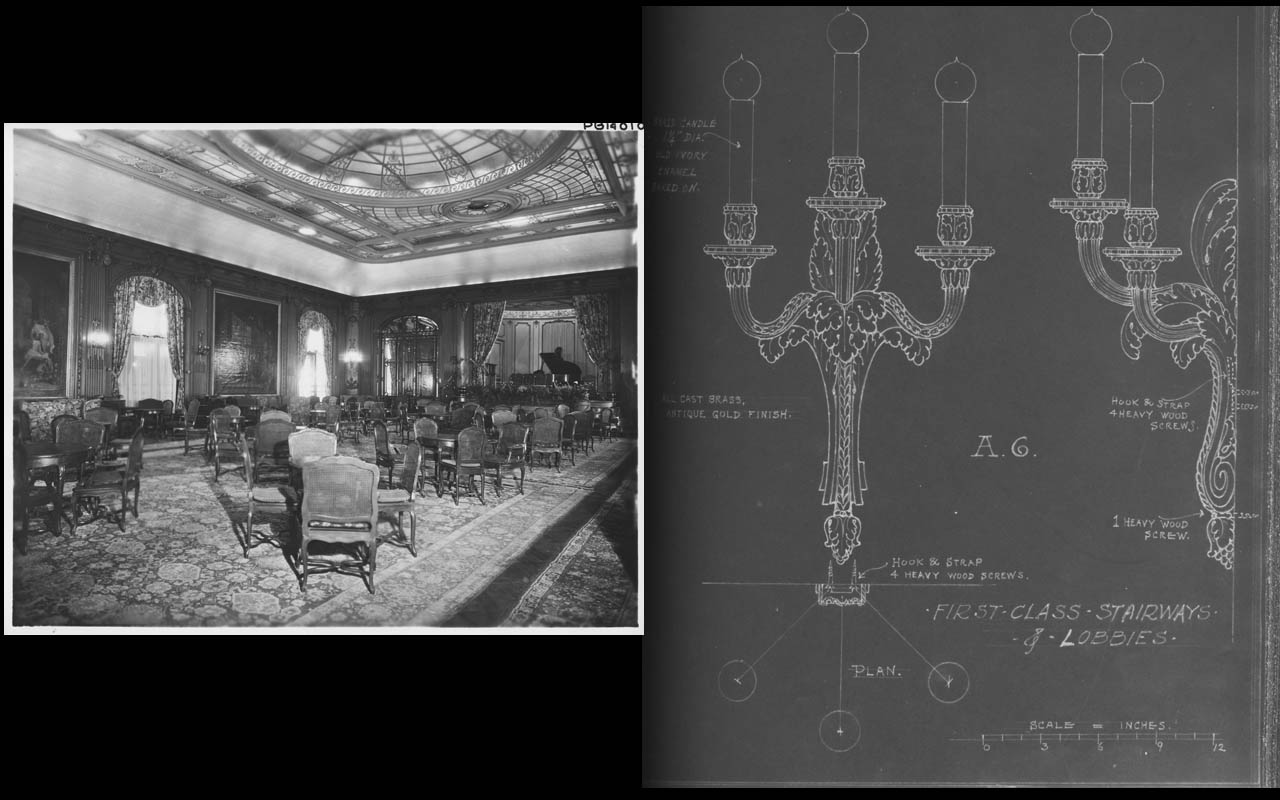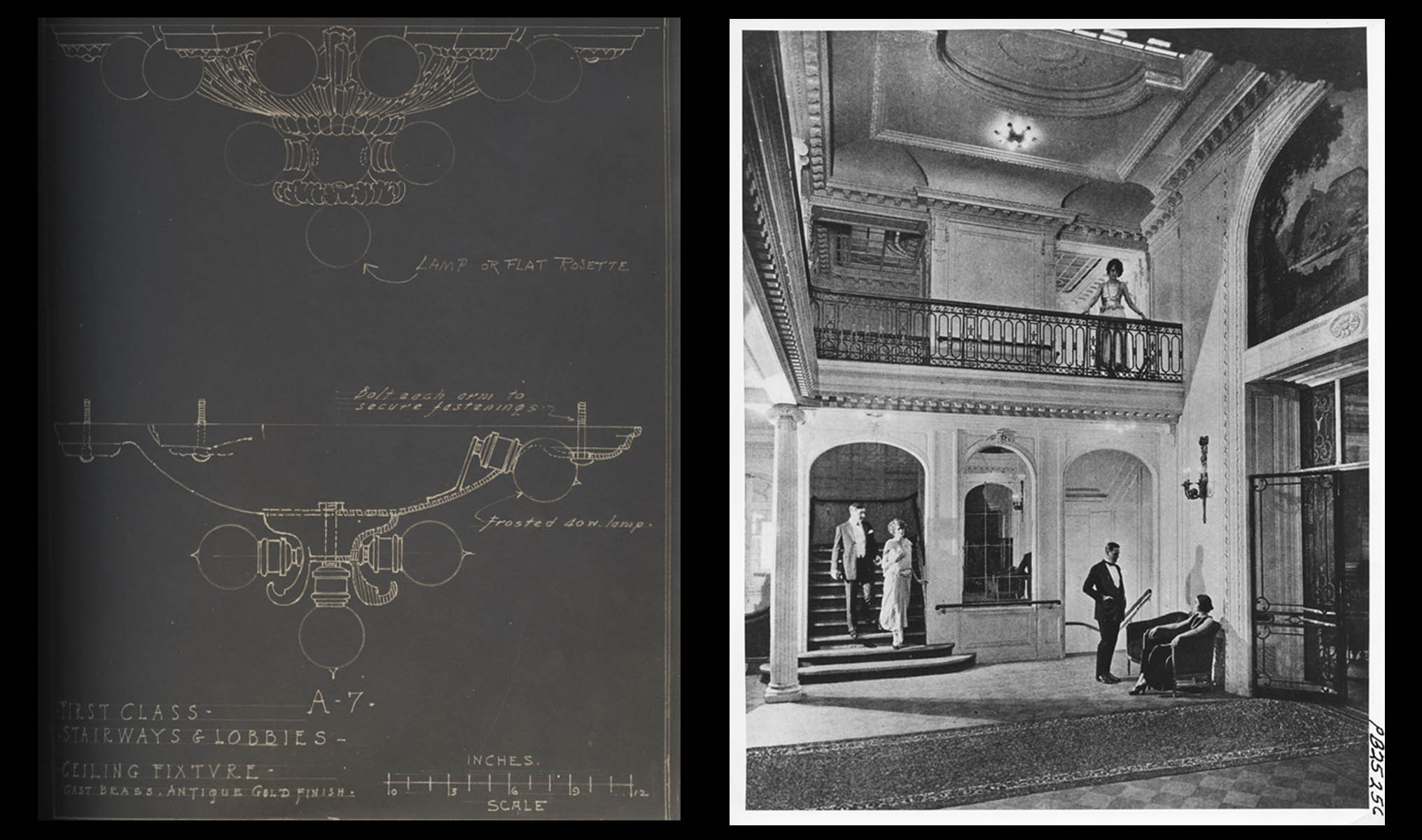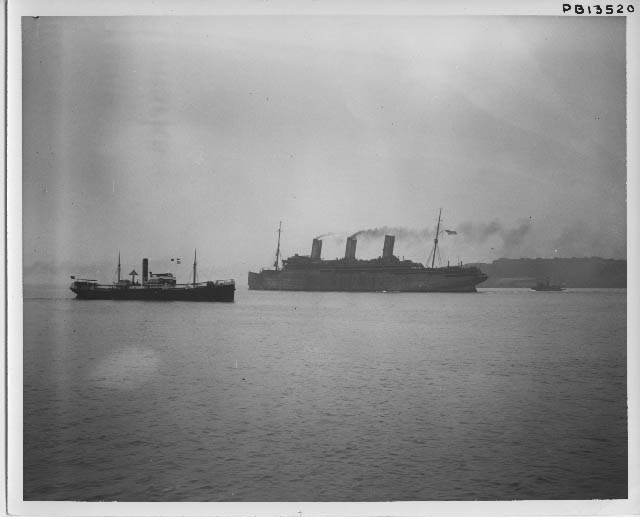Hello Friday readers!
While assisting in a rare book project the other day, I came across something that caught my eye. It was a book called Specifications for Reconditioning of the SS “Leviathan” and the Conversion of the Vessel to Burn Oil as Fuel by the International Mercantile Marine Company.
I know, it’s a very heavy title that doesn’t immediately inspire the imagination, but give it a chance. Once you crack the book open, you’ll see that it features these wonderfully illustrated blueprints for things like armchairs, light fixtures and other decor that you would find in a suite today. Leviathan does not seem to be a fitting name for such delicate elegance, but you’ll find out why.
The Leviathan was previously named Vaterland and built in Hamburg, Germany as a passenger liner in 1914. Upon arrival in New York, the vessel was interned in New Jersey once World War I broke out. Later, the steamship was seized by the United States and re-purposed for use as troop transport in the war.
In 1922, the Leviathan came to the Newport News Ship Building dock to undergo renovation and it emerged as the world’s largest and fastest passenger liner of its time. The blueprints in the book are from 1921 and I encourage you to view more of the bells and whistles that the International Mercantile Marine Company had in mind. I had great fun trying to search for images of the final products in the photographic collection of the library, as depicted in the carefully drawn plans. As always, there is more to the story so you are welcome to read on about some of the conflict that arose in terms of the renovation process in a previously posted entry here.



