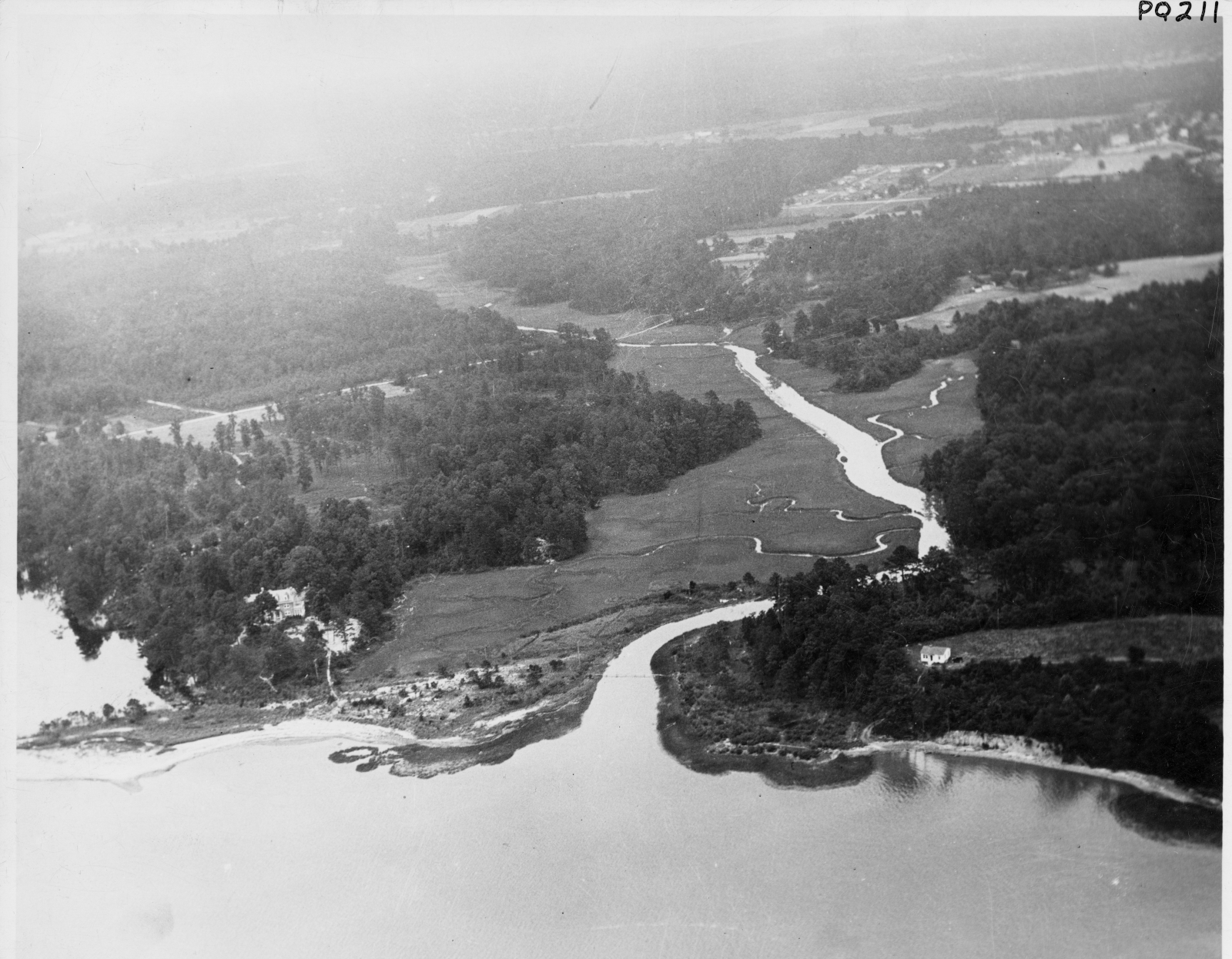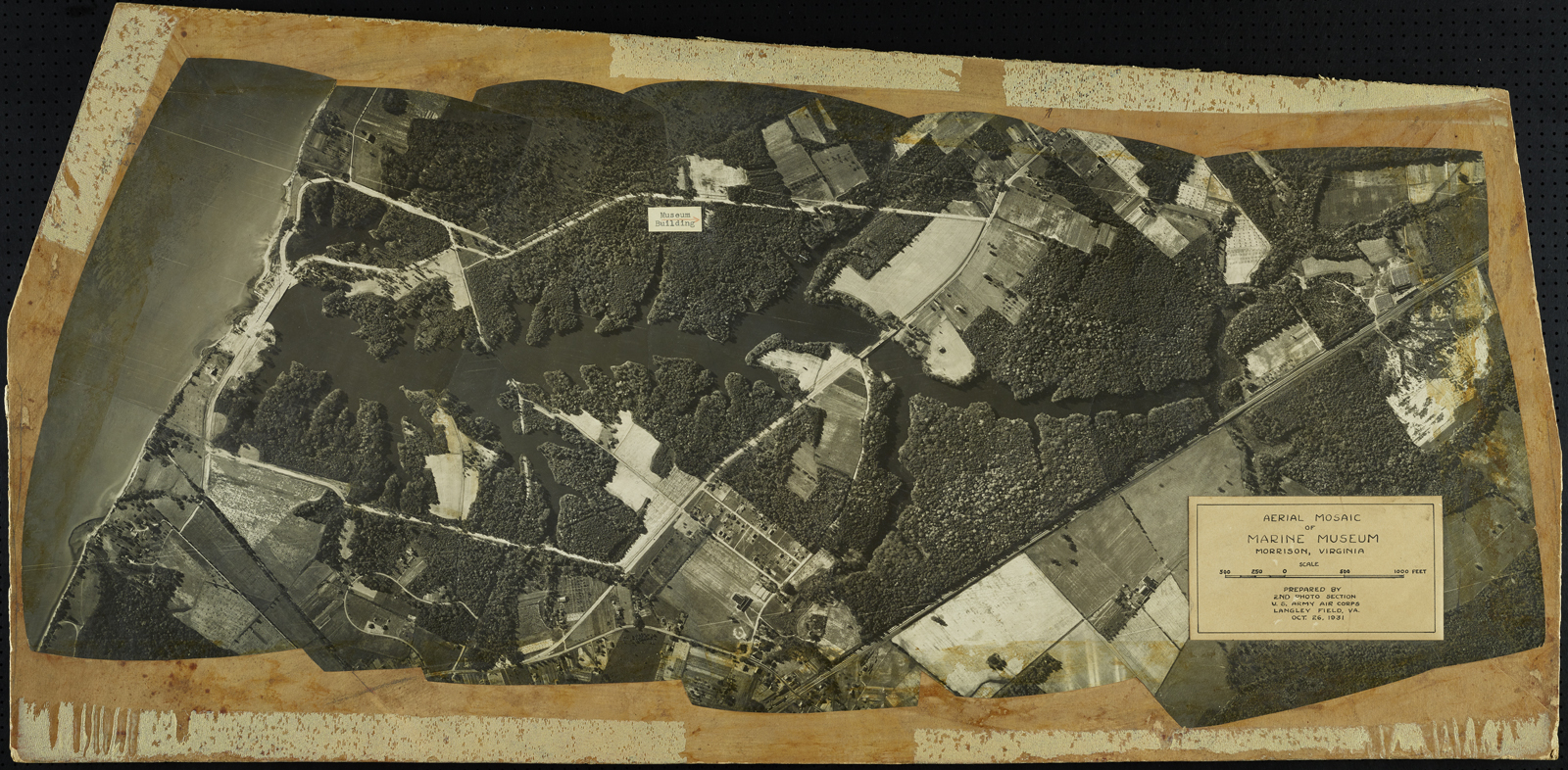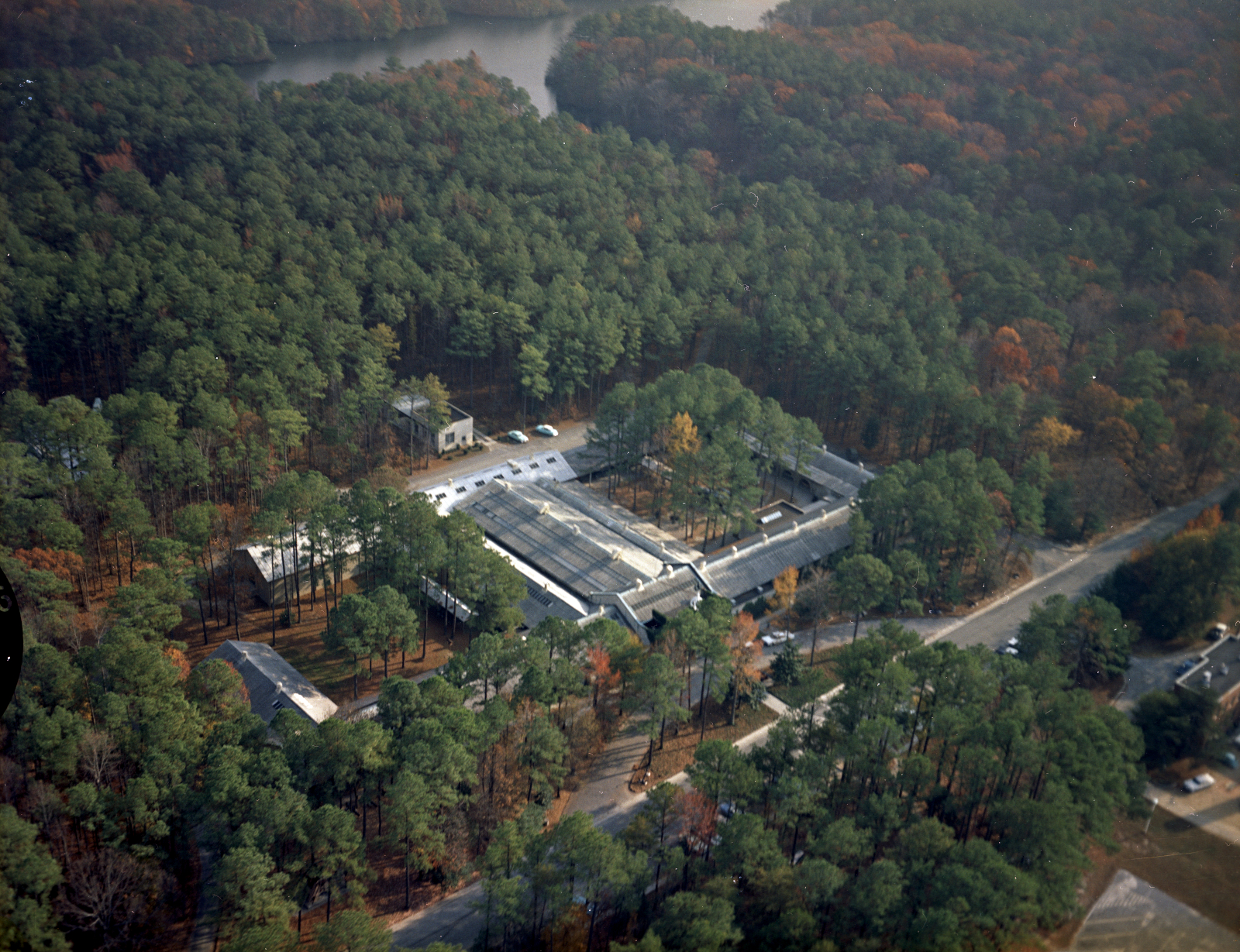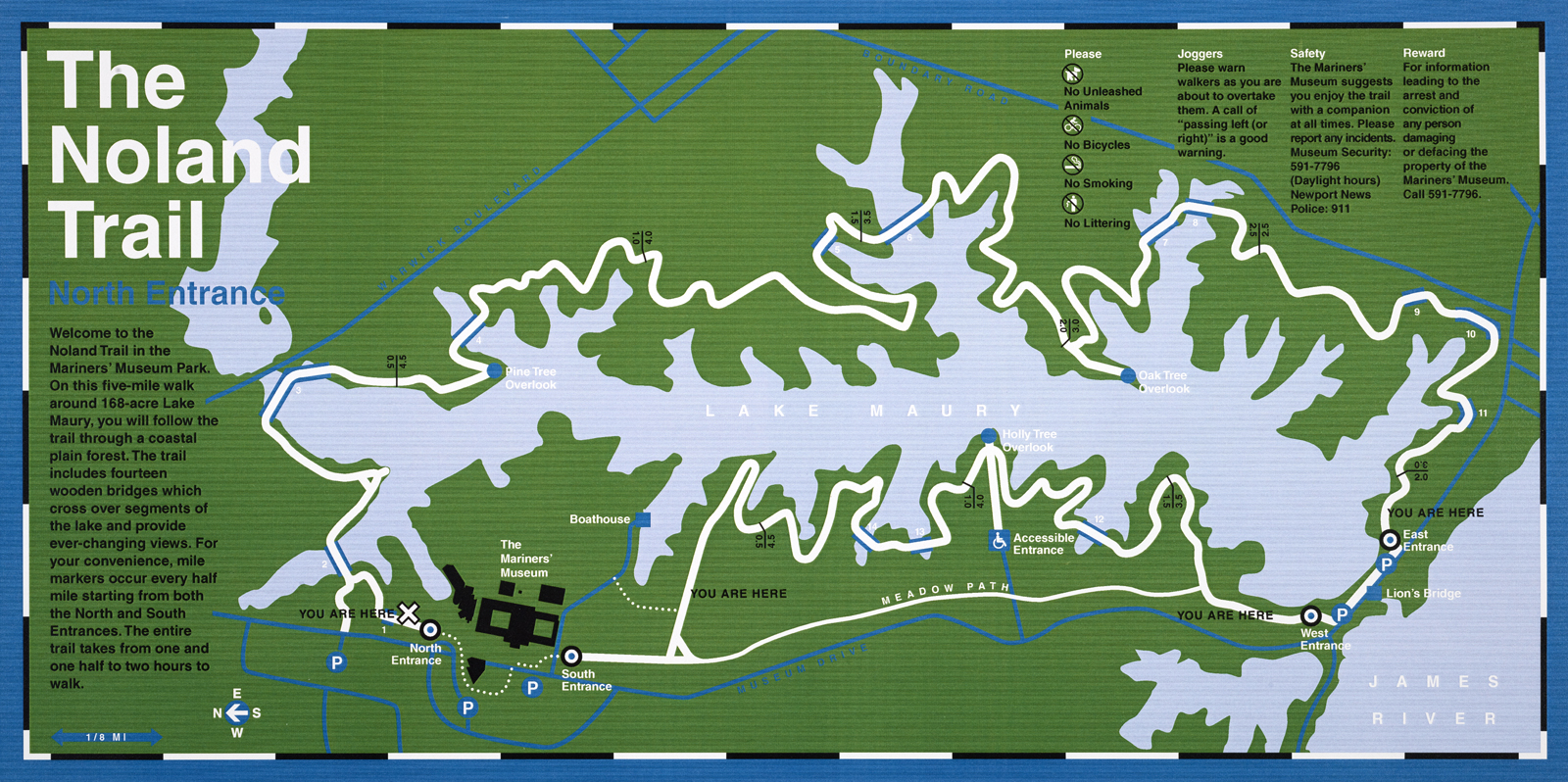
Today, The Mariners’ Museum and Park’s exhibition space is roughly 90,000 square feet; but when the Museum opened to the public in November 1933, there was only a little over 12,000 square feet of gallery space. Sure, this is not a “small” space. All of our houses are probably significantly smaller, but this is a far cry from the originally intended Museum – a grand, sprawling, geometric affair.
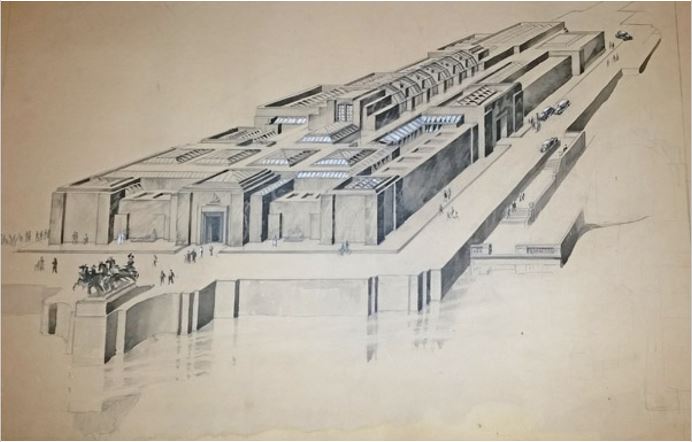
In April 1931, Archer Huntington stated, “My idea for the museum is a structure built not by architects but by engineers, and I think we can do this in the Yard. The moment you attempt to produce an art building on the usual Greek or Roman lines, you have made something which will clash entirely with the exhibits, which are purely scientific and mathematical.” To that end, the Museum’s projected budget for 1931 included $50,000 to “start museum”. The rest of that year’s budget was allocated to the dam, roads, and property maintenance. This vision would not come to pass, though, at least not as originally intended. Instead, the idea of a new building was put on hold (thanks Great Depression), and The Mariners’ Museum exhibits were put in a “temporary” gallery space located in the Museum’s service building.
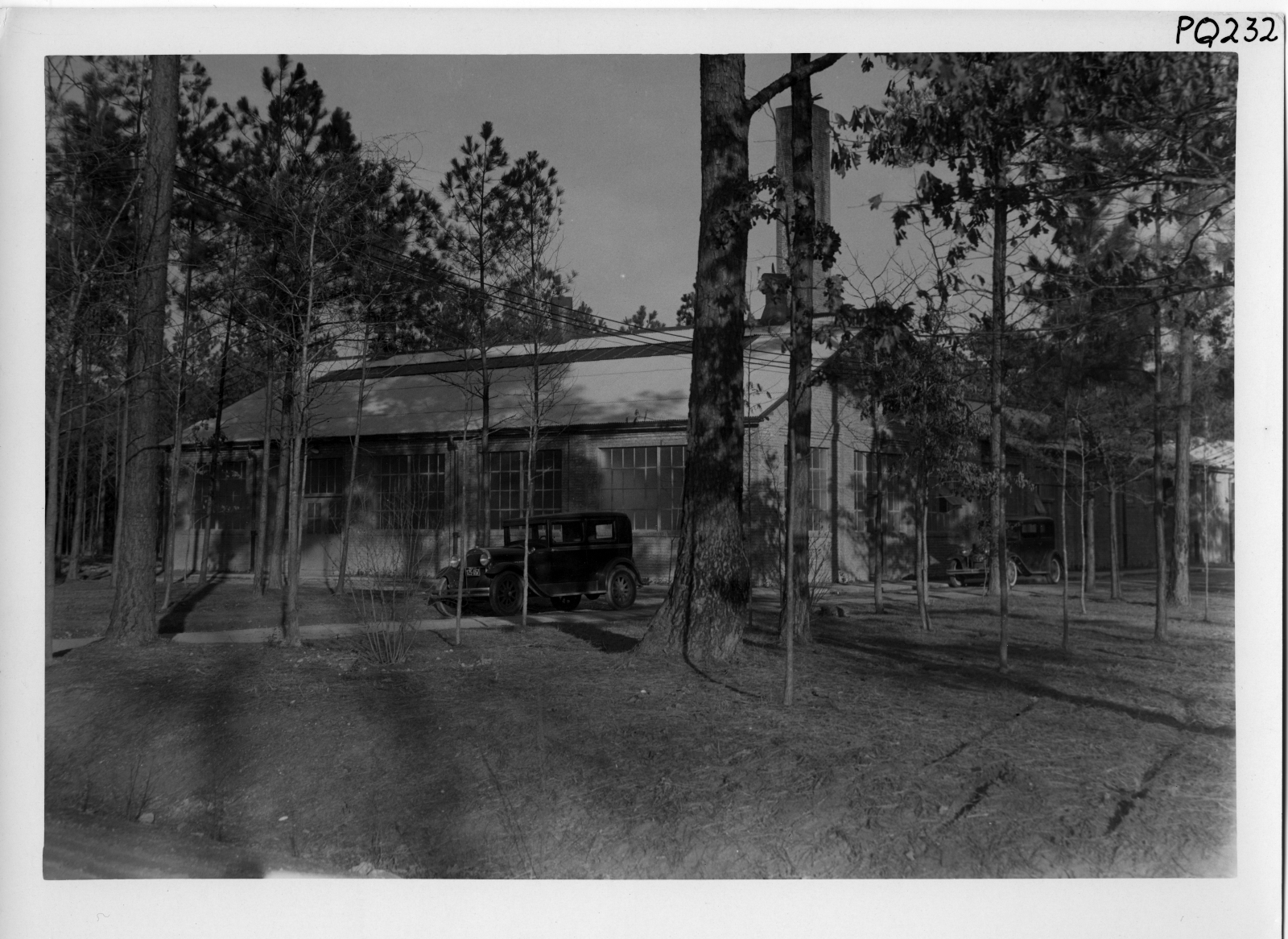

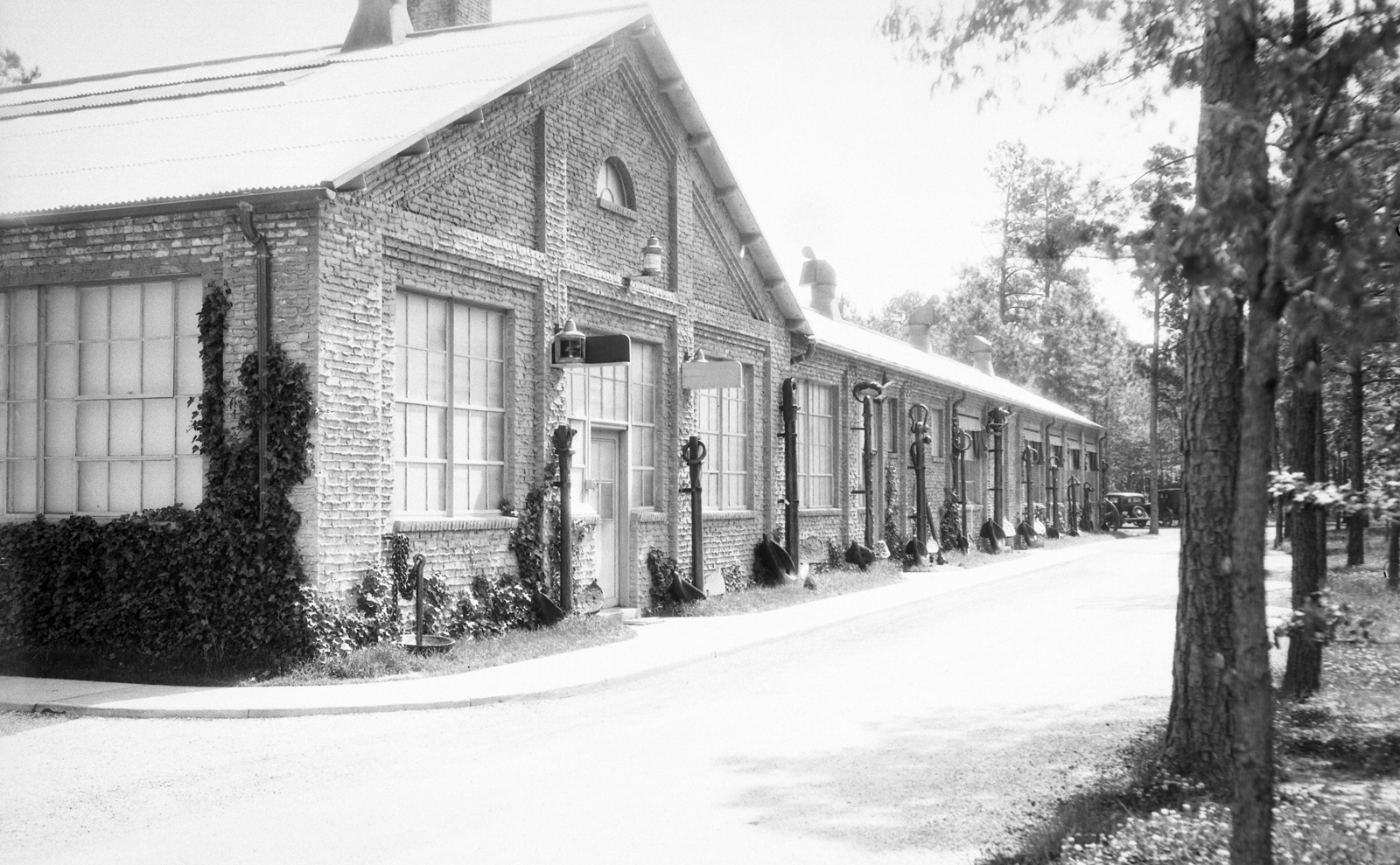
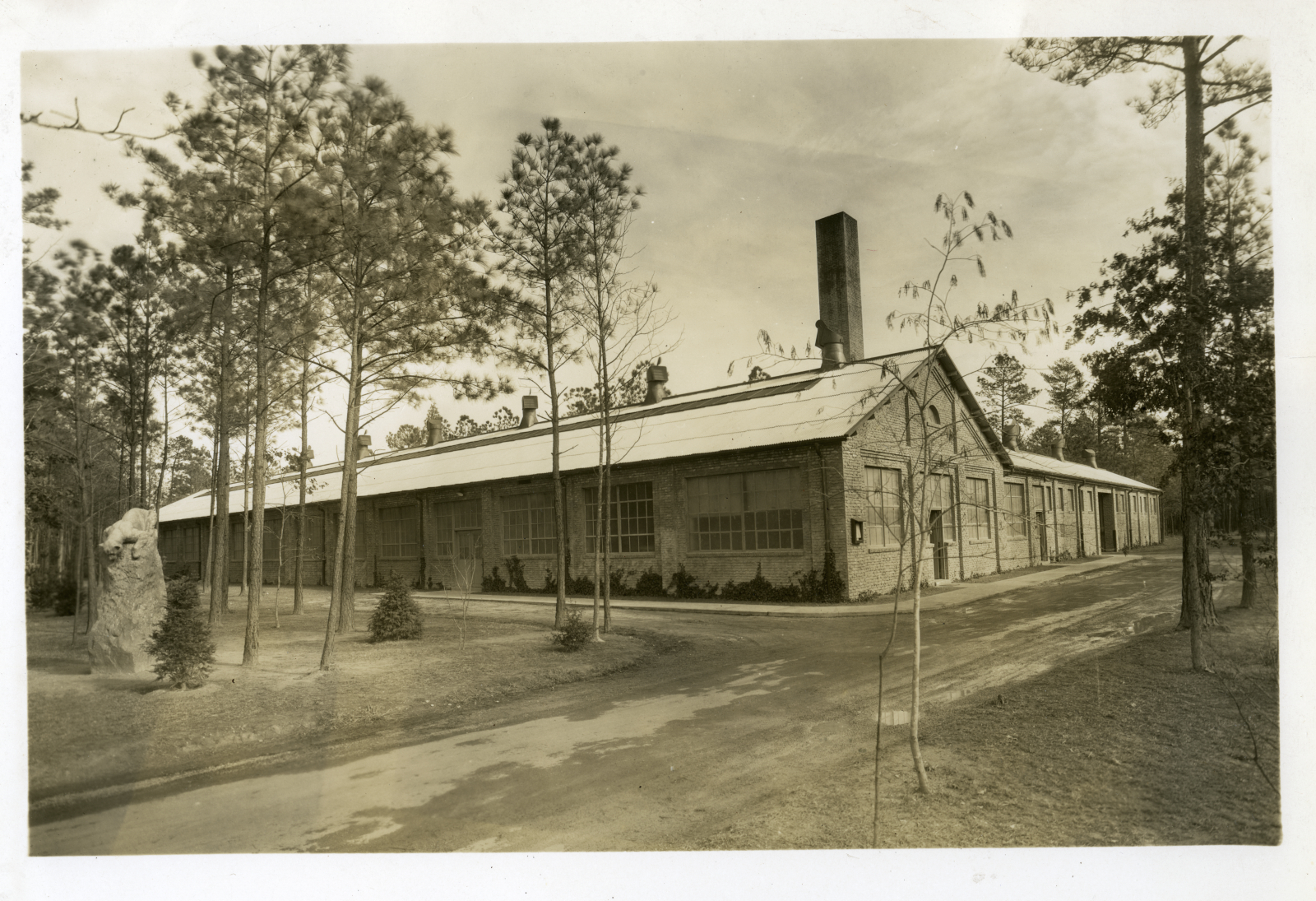
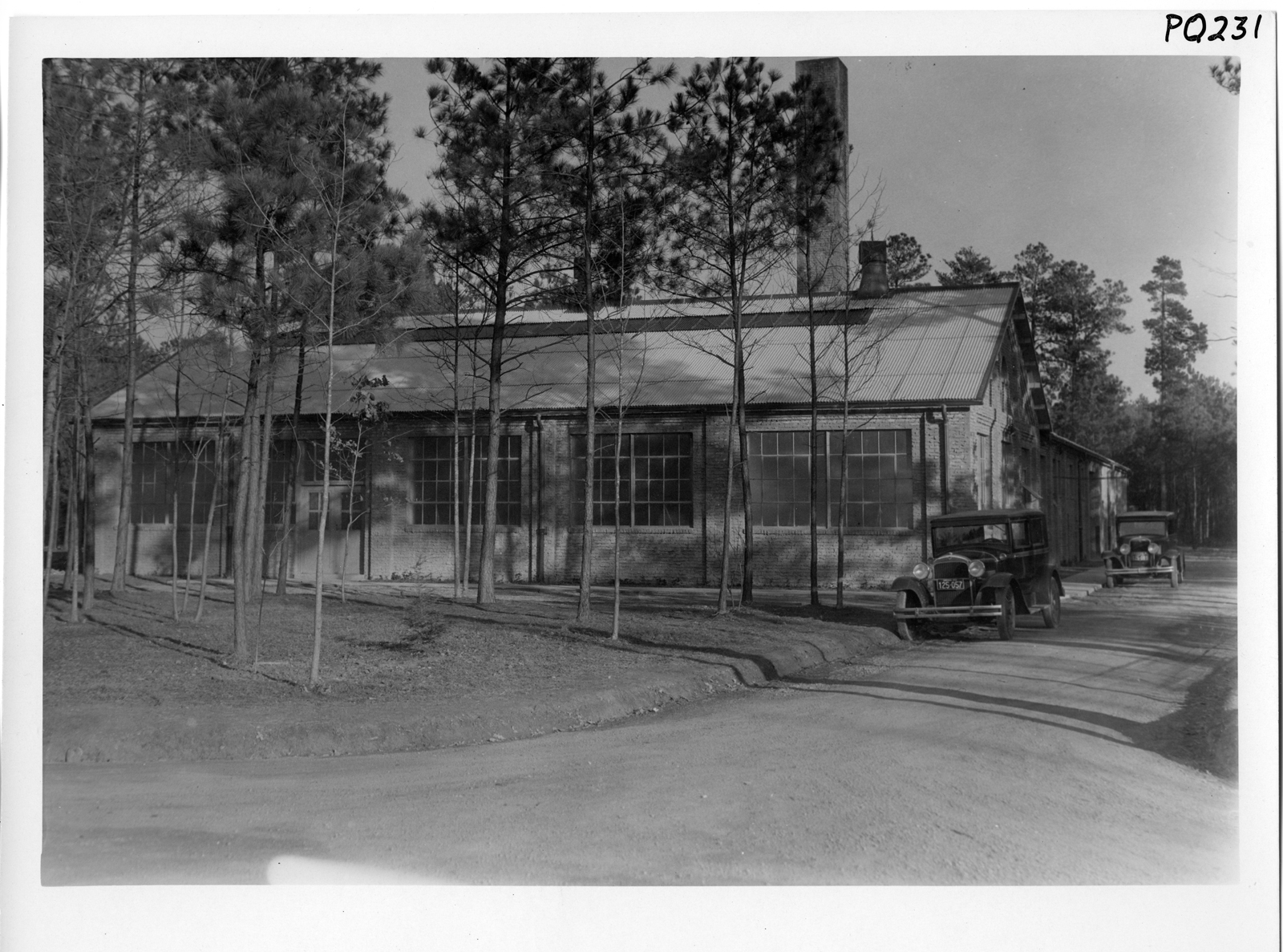
Construction on the Service building started in the last quarter of 1931 and a “second unit” (addition) to the service building was completed in July 1933. When transformed into gallery space the building was U-shaped, with exhibits along the front and library, offices, storage areas, and garage space on either wing. To give some perspective to those who have visited the Museum before, what is today the Huntington Room, was at that time one of the two main gallery spaces. Visitors entered from the right (where our marketing entrance is now), and were greeted by makeshift table after makeshift table of artifacts. These tables were just boards on top of saw horses, and they were jam packed, full of artifacts; all tagged, but not covered by any case. There were also paintings, figureheads, and name-plates covering the walls in a very Victorian gallery (or for y’all youngins, #cottagecore) style. And there were large artifacts, like small craft and ship’s wheels, and globes, taking up a significant amount of the galleries’ floor space.
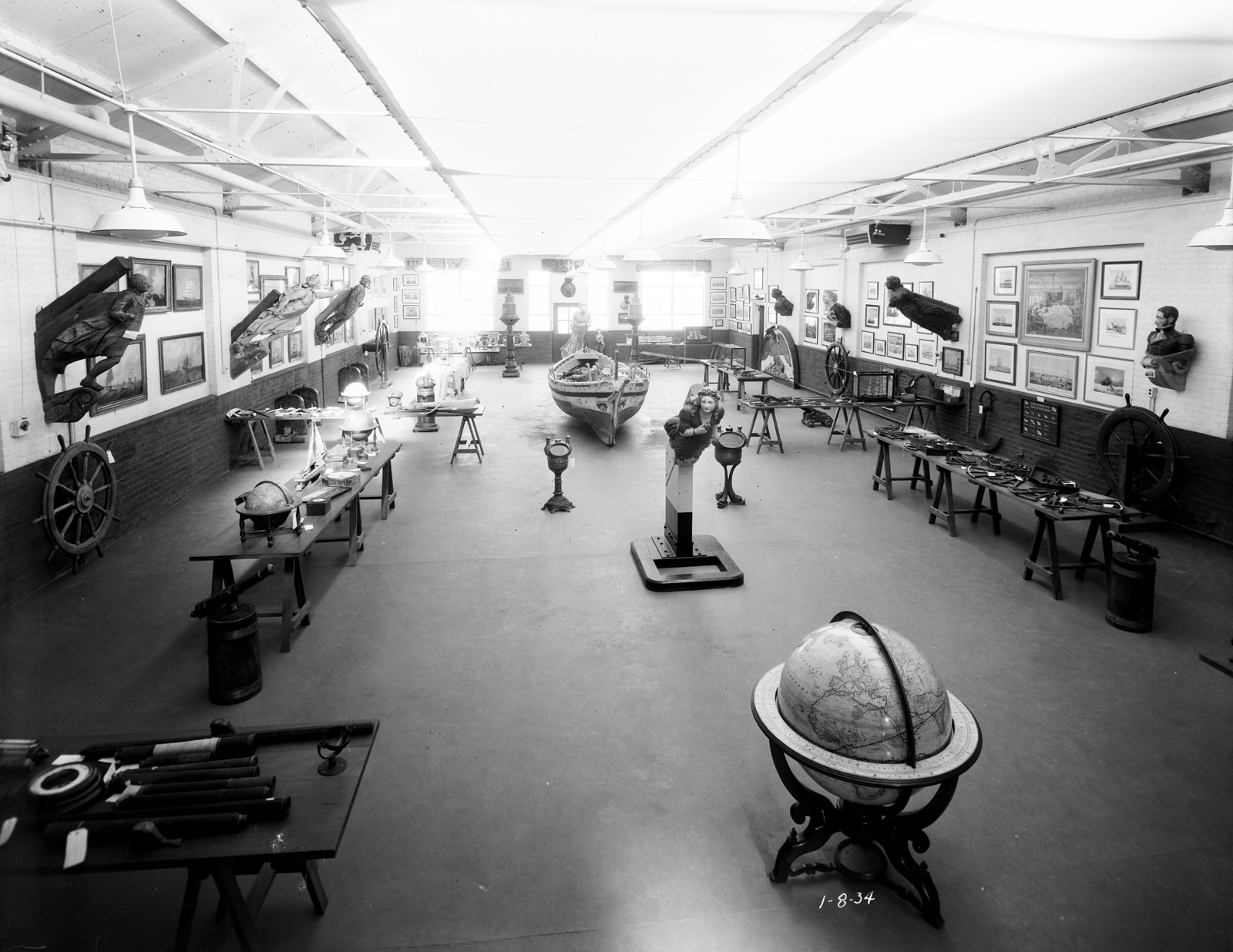
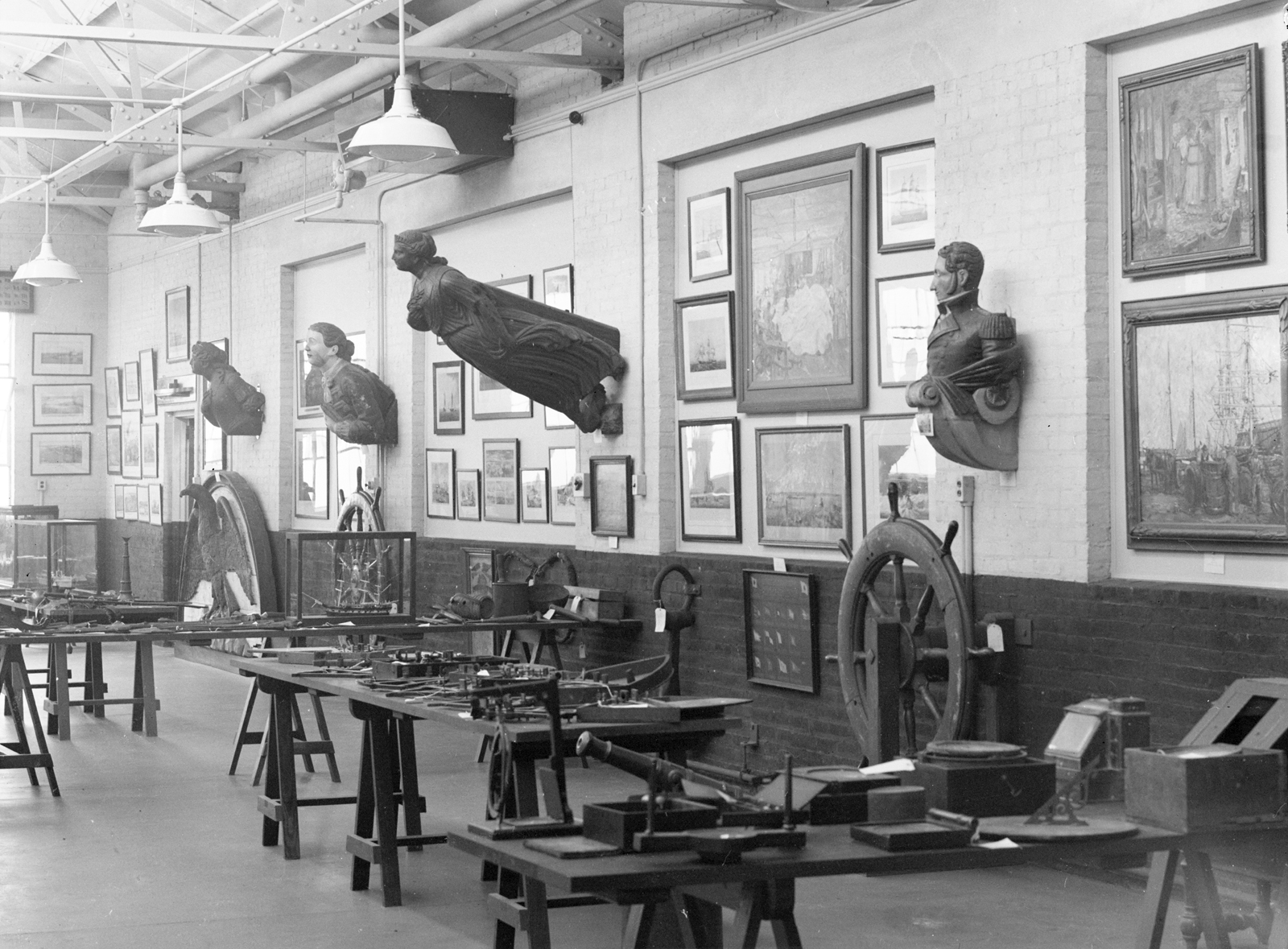
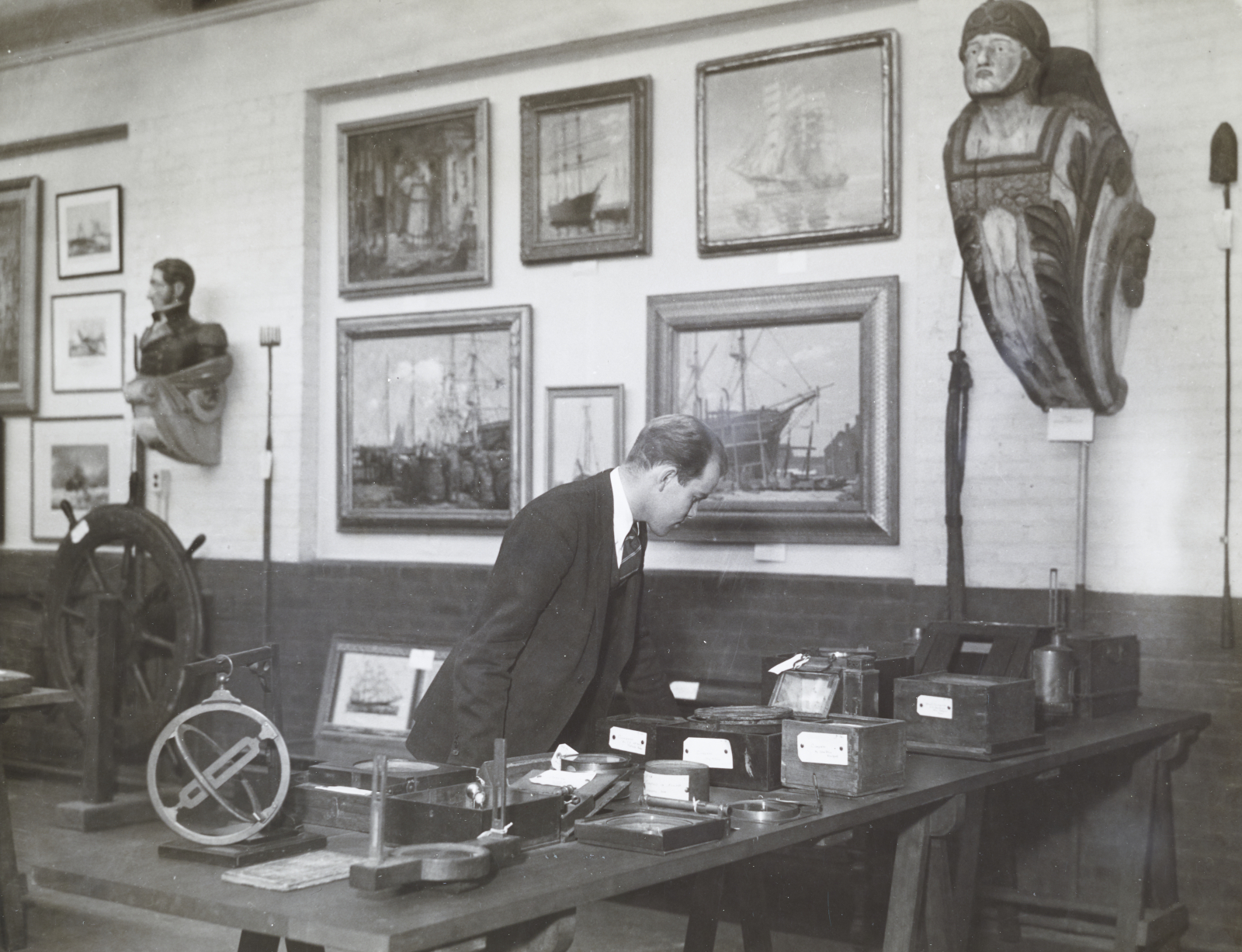
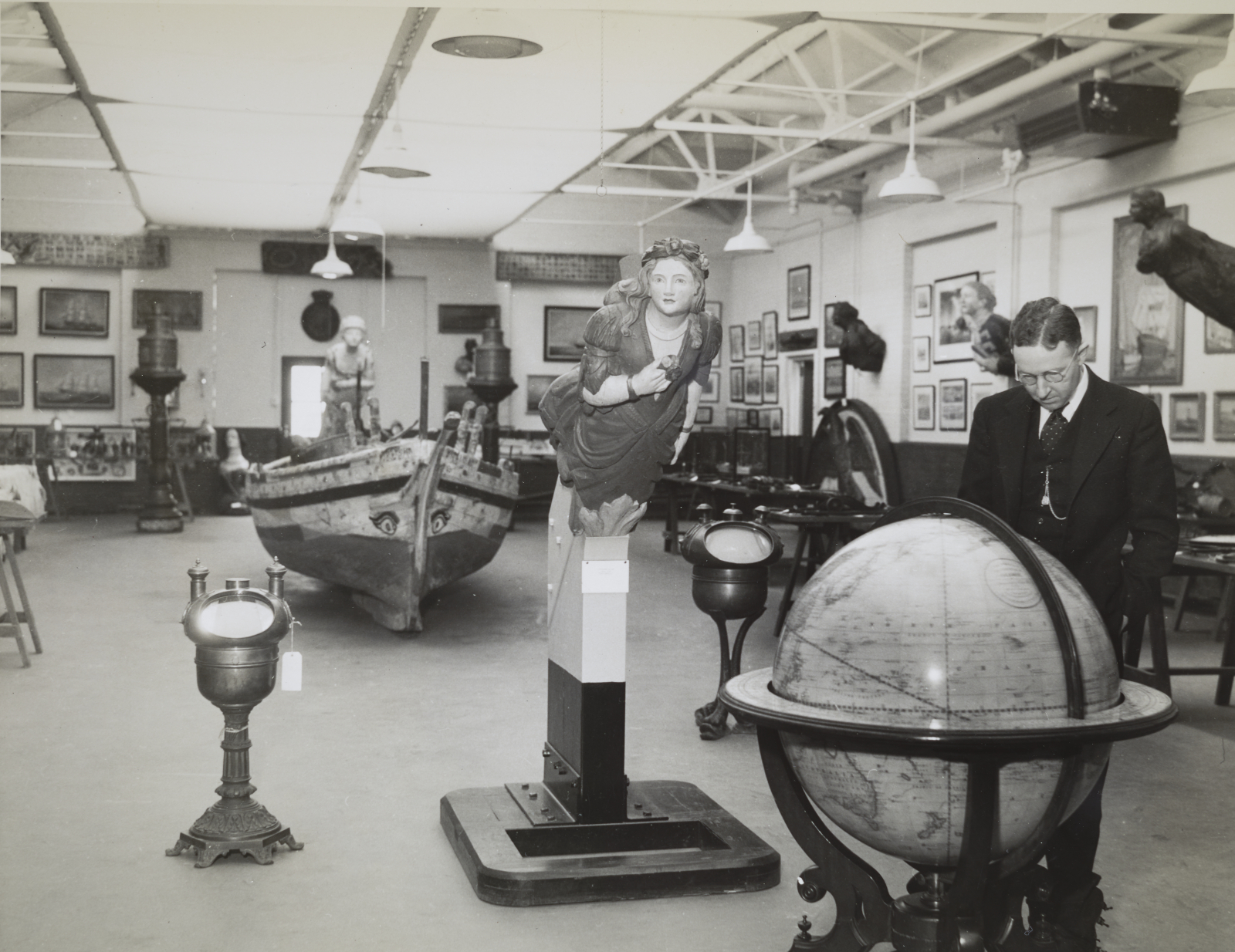
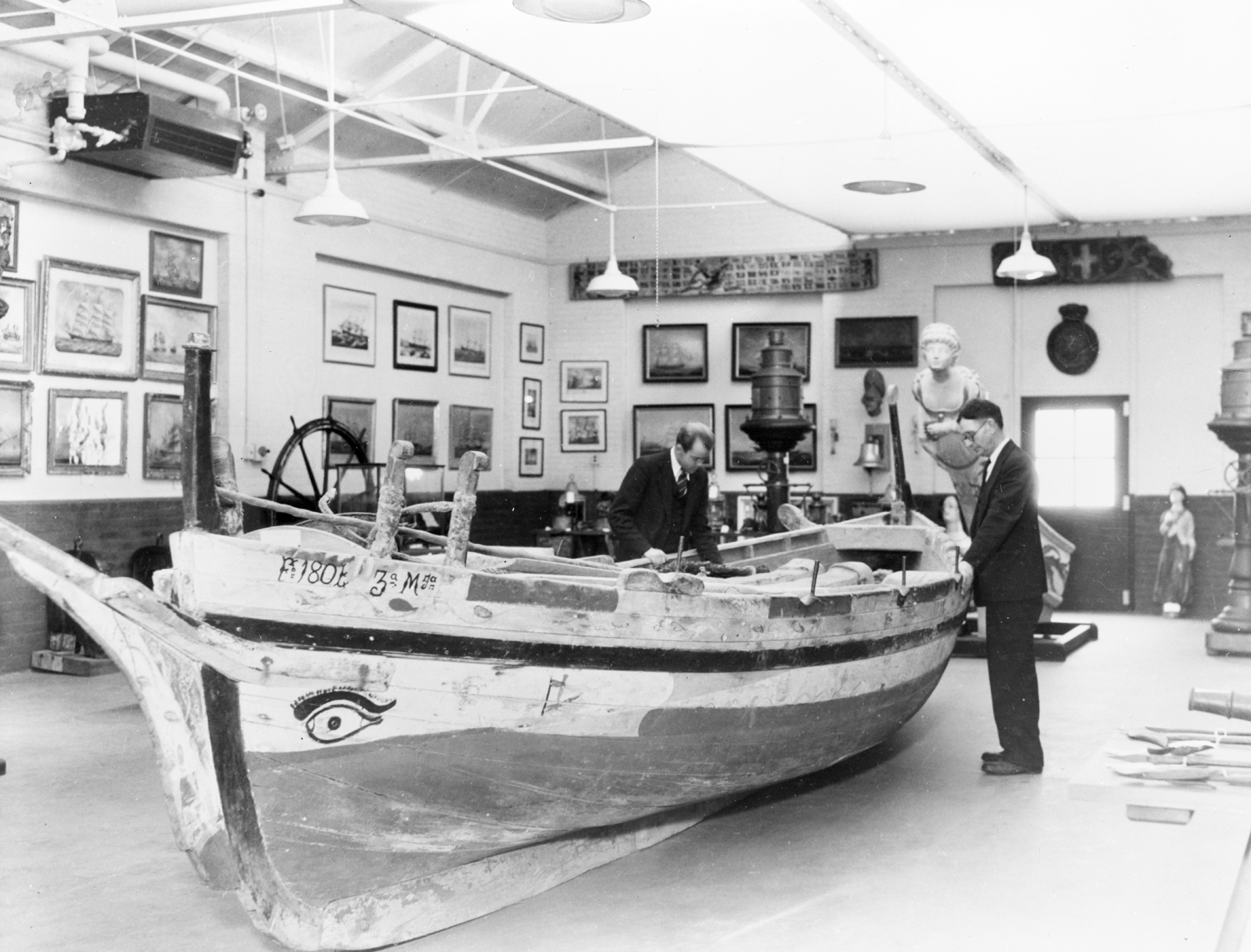
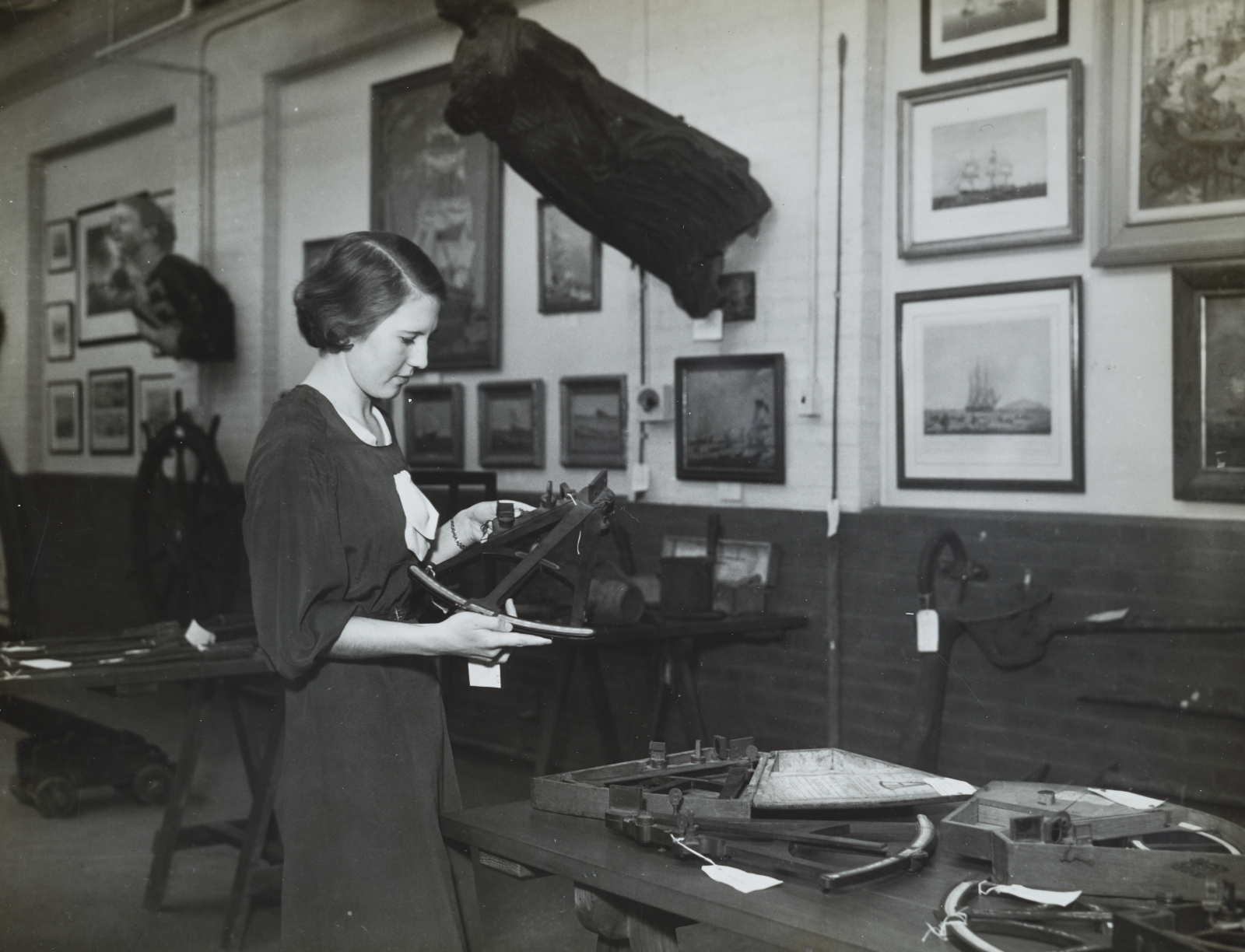
On November 14, 1933, the Daily Press reported, “The recent opening of the temporary quarters for housing the maritime exhibits collected for the Mariners’ Museum reveals a wealth of material for first hand study of the means by which man has mastered the sea and the denizens of the sea…” This temporary solution became pretty permanent, though. As you may have already realized, we are able to reference these original gallery spaces with their modern day counterparts because we are still using the service building. Wild, right?
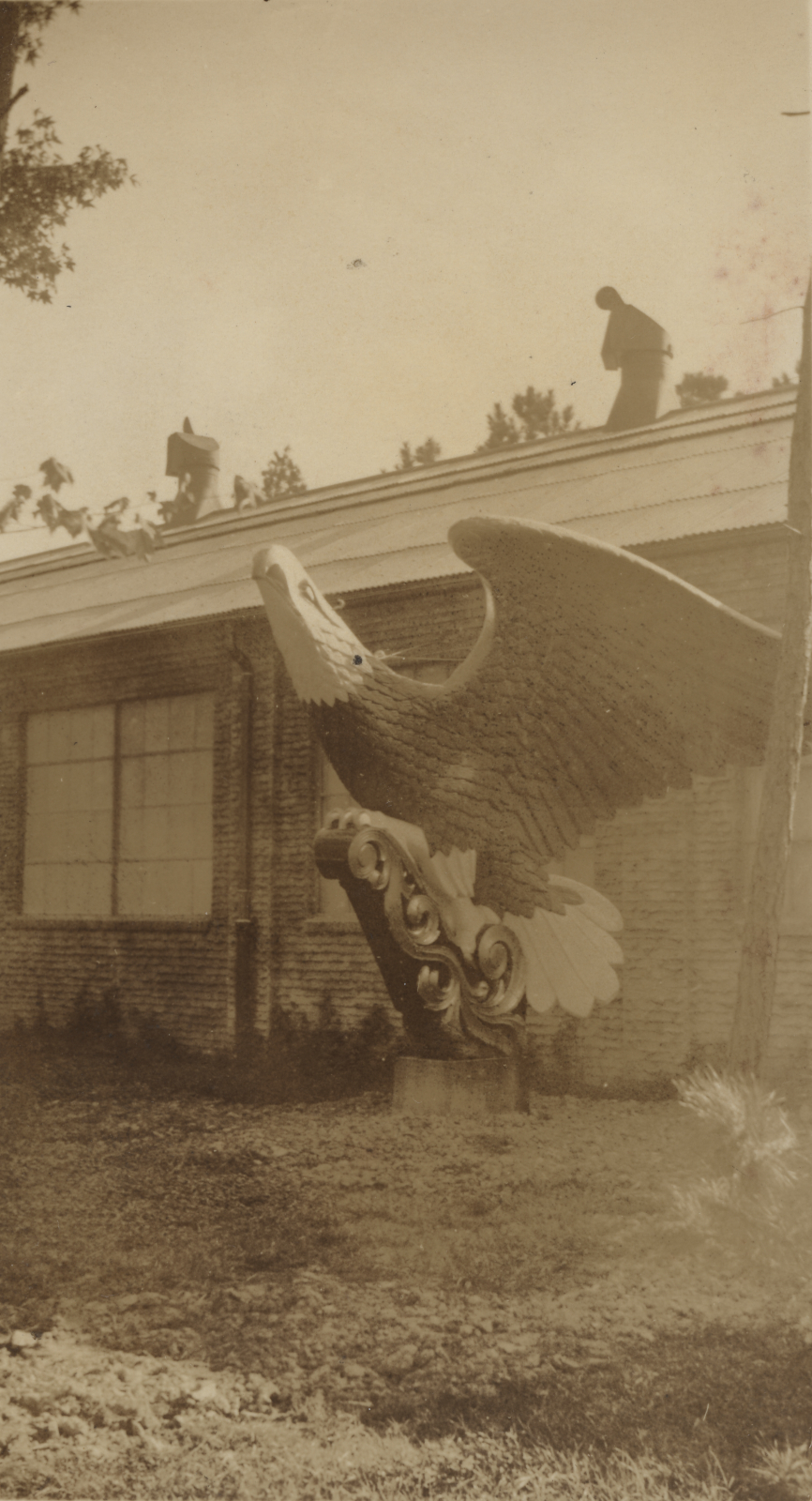
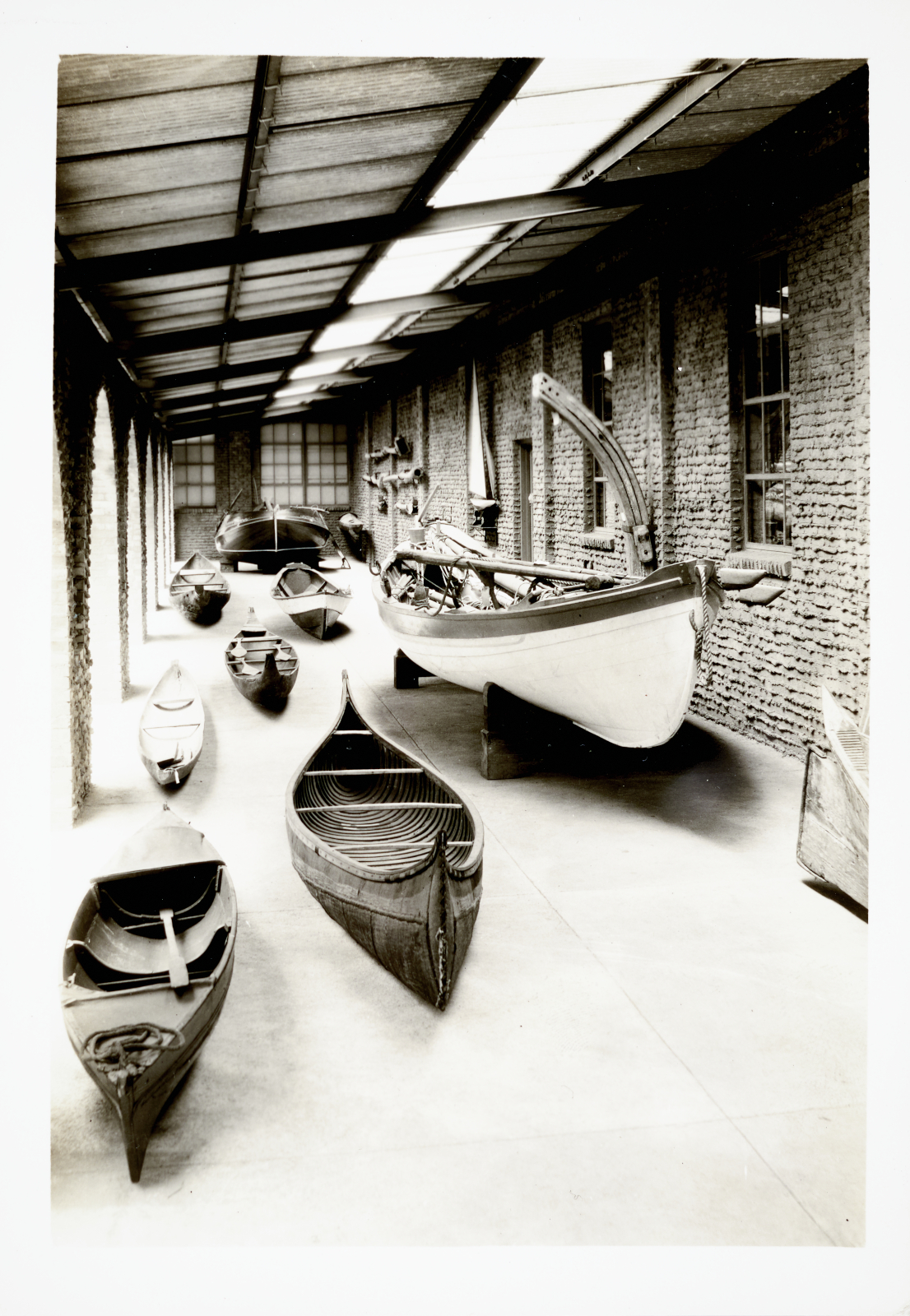
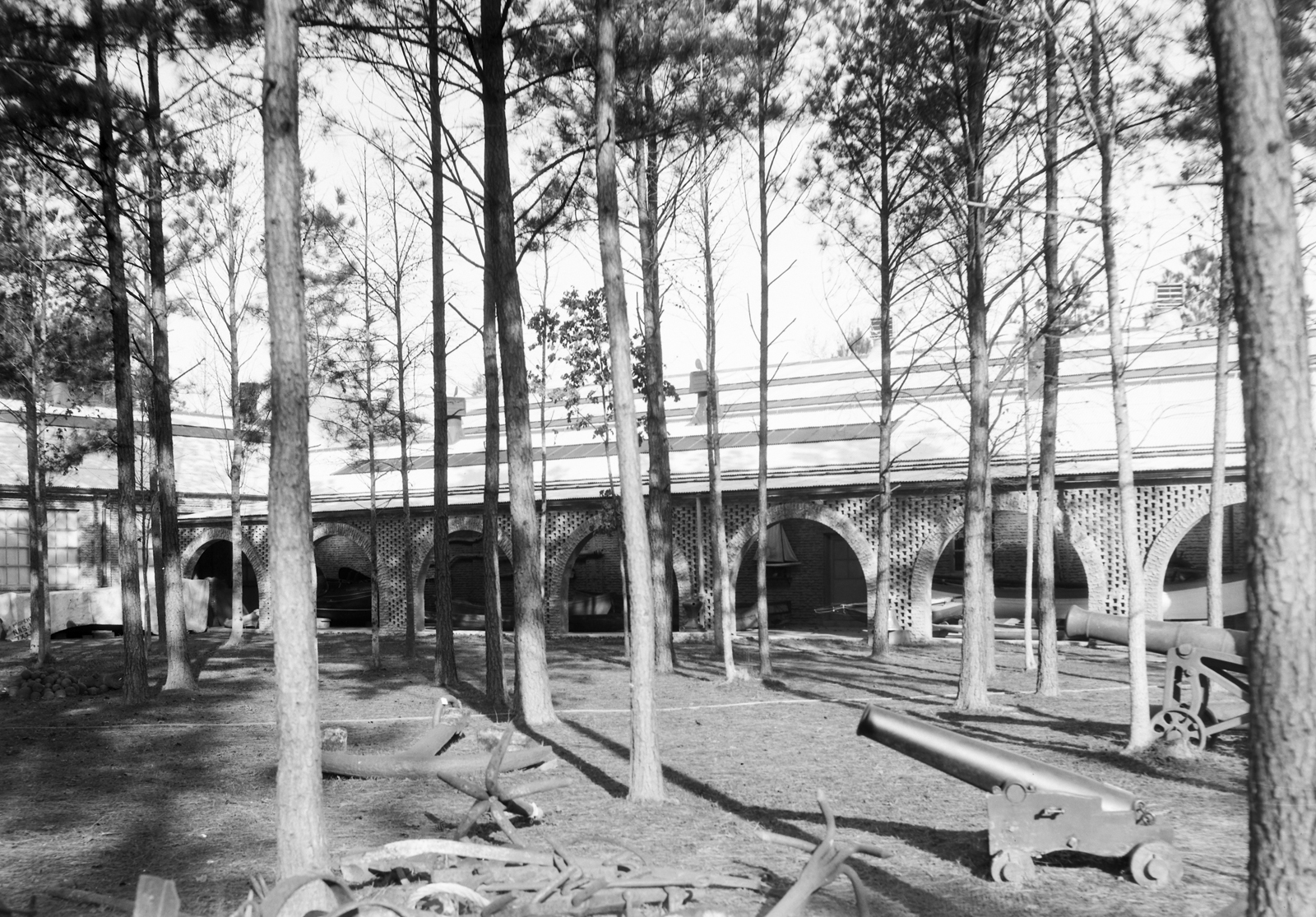
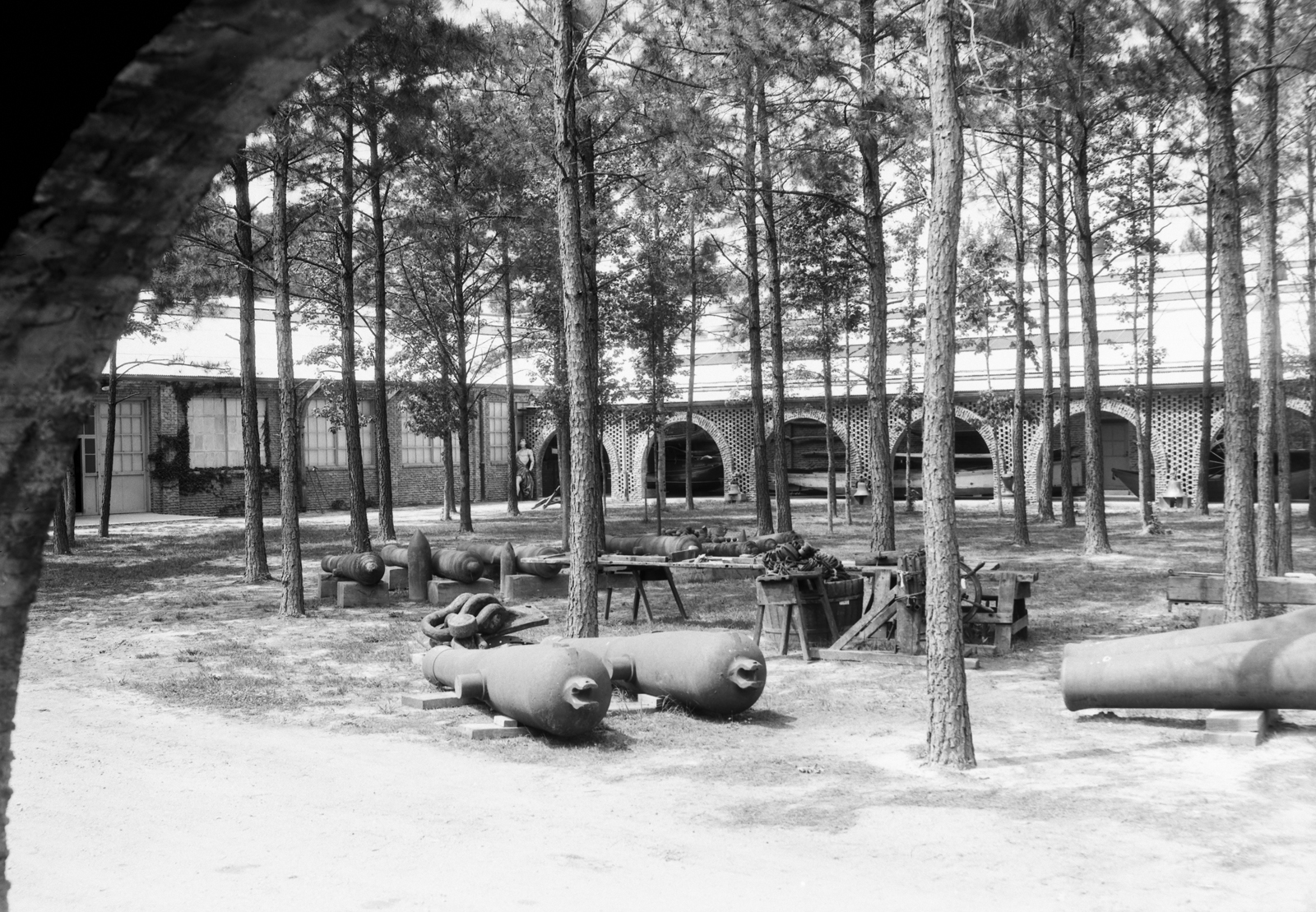
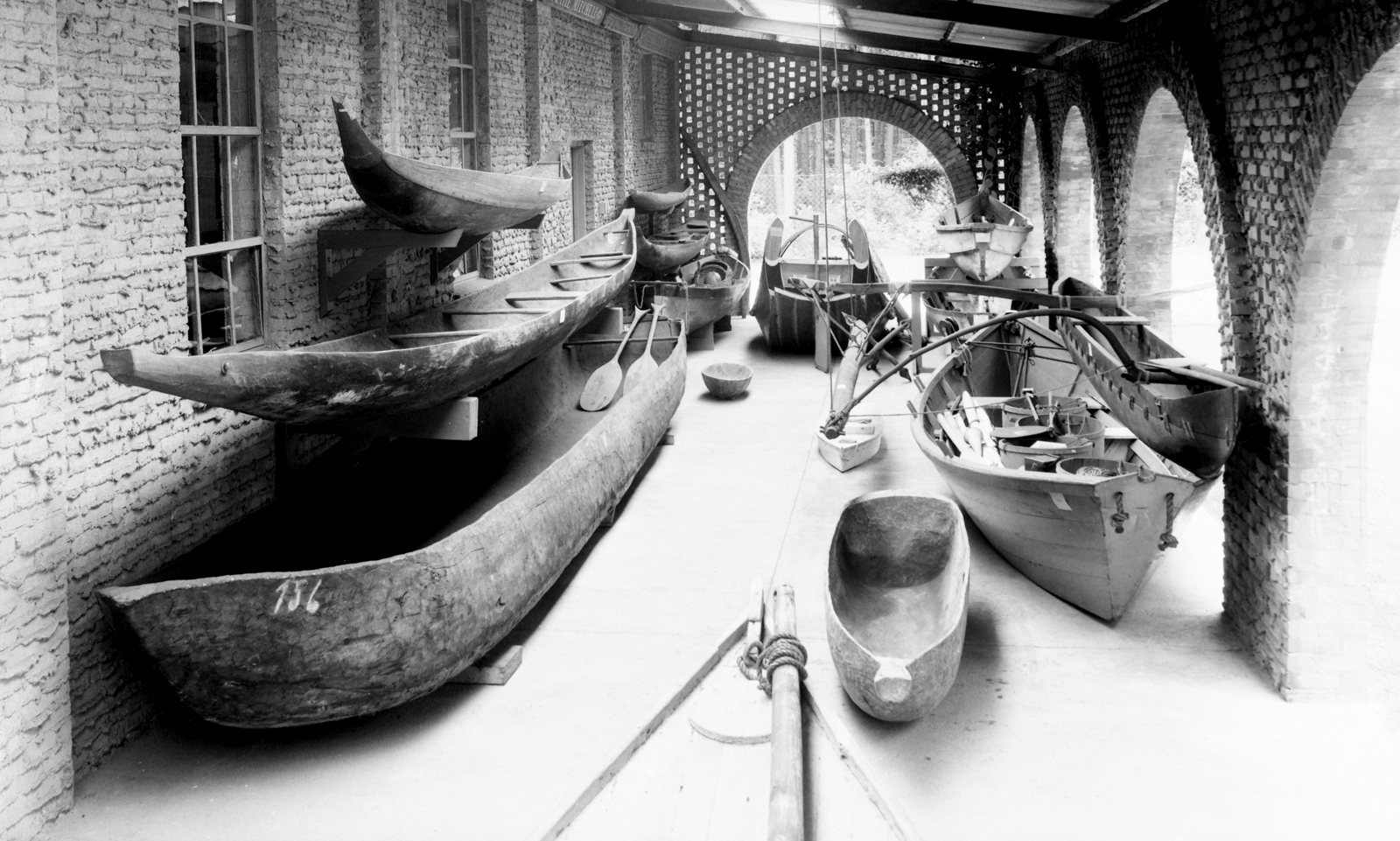
Because it was apparent that “temporary” was becoming “permanent”, the garages were converted into workshop space for the model makers (who also acted as the Museum’s original conservators) and new garages were built in fall 1934. Additionally, colonnades were added at the same time, behind the Museum (in what is now the South Courtyard) to cover the ever growing small craft collection. And as buyers traveled around the world actively growing the collection, objects were added to the Museum’s exterior, too. For example, the Lancaster eagle, and numerous anchors and cannons were displayed attached to the exterior walls or on exhibit mounts in the front lawn and rear courtyard. In March and April 1934’s monthly report, staff wrote: “The purchase of books and exhibits has proceeded. The small boats, including whale boat, Spanish and Portuguese boats, and outrigger canoe from Tahiti, are arranged in the court at the Service Building. The Eagle Figurehead, anchors, etc, are also placed outside the building. Even so, the exhibits in the Service Building are becoming more and more crowded as new paintings and exhibits are acquired”.
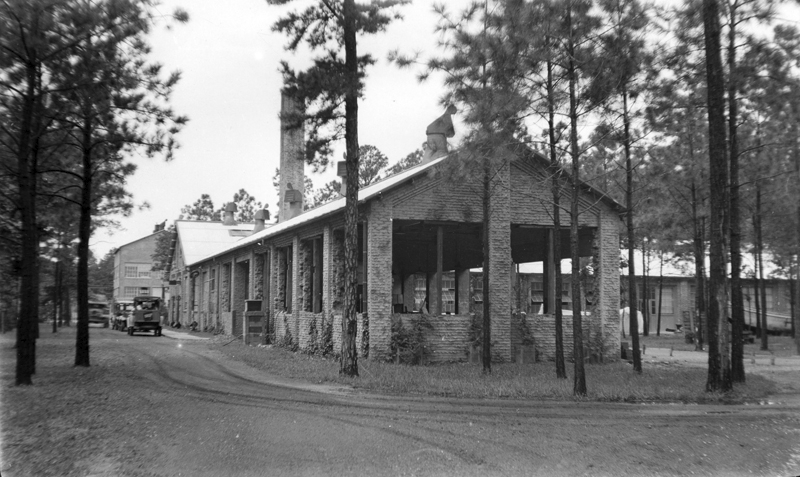
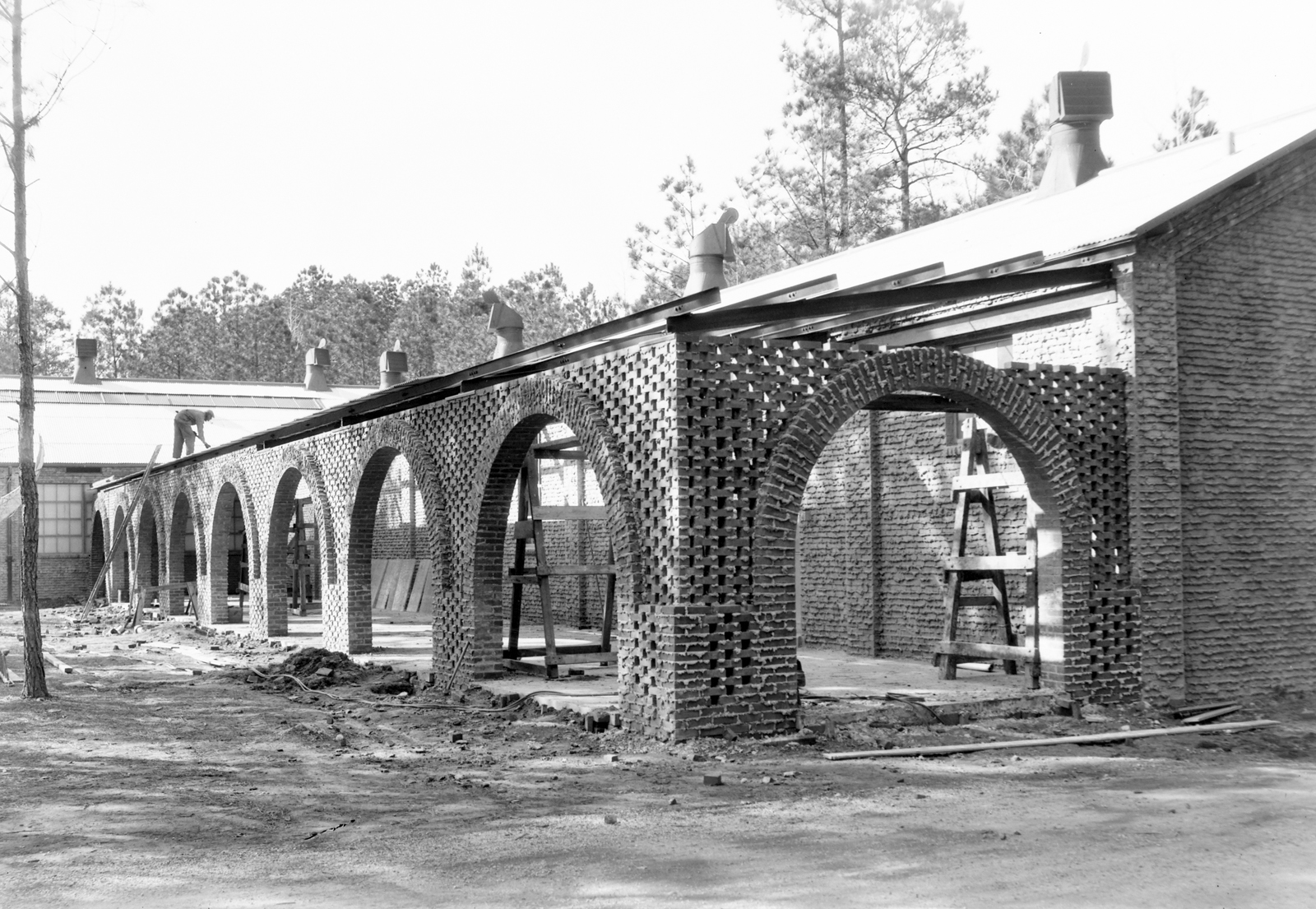
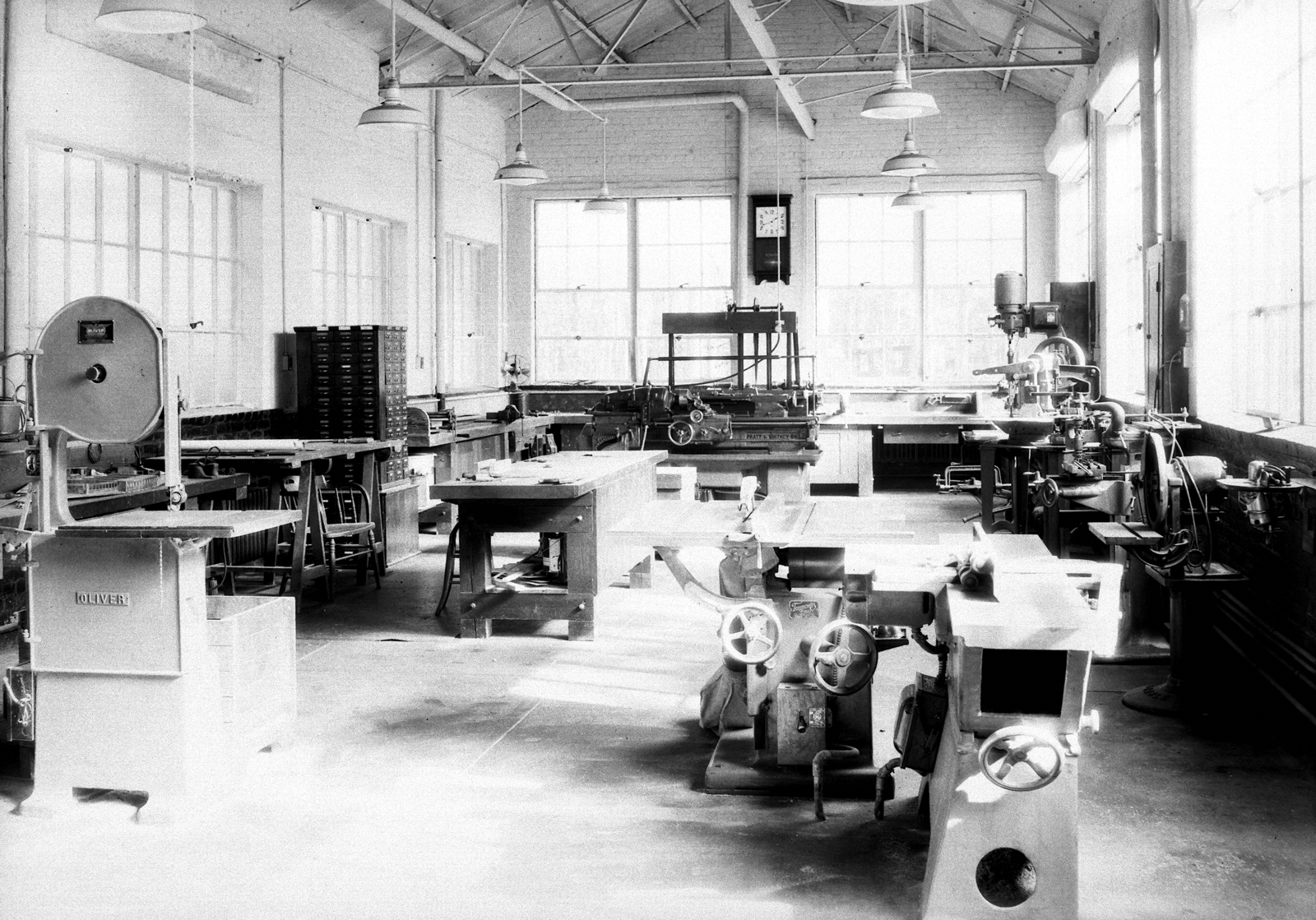
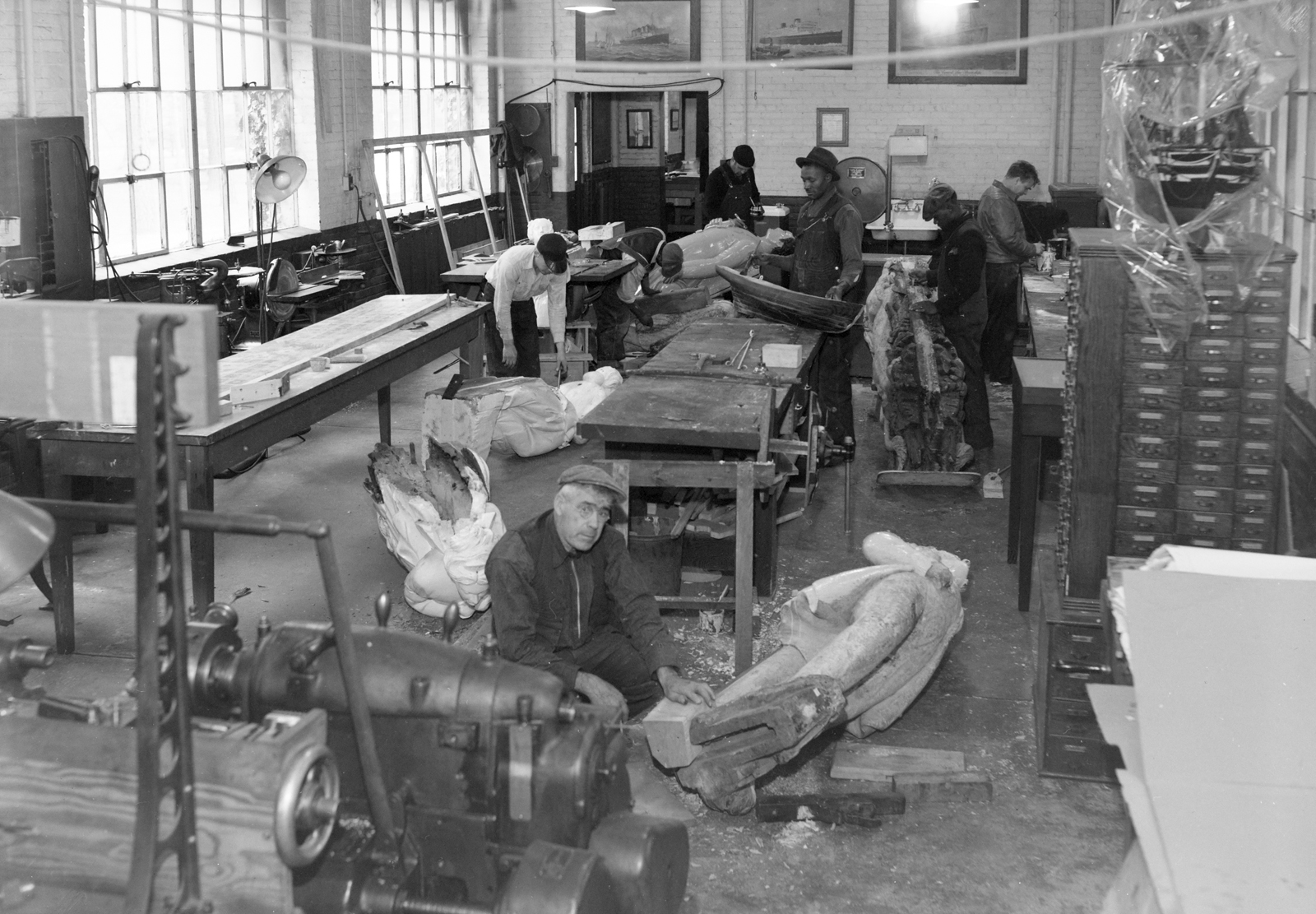
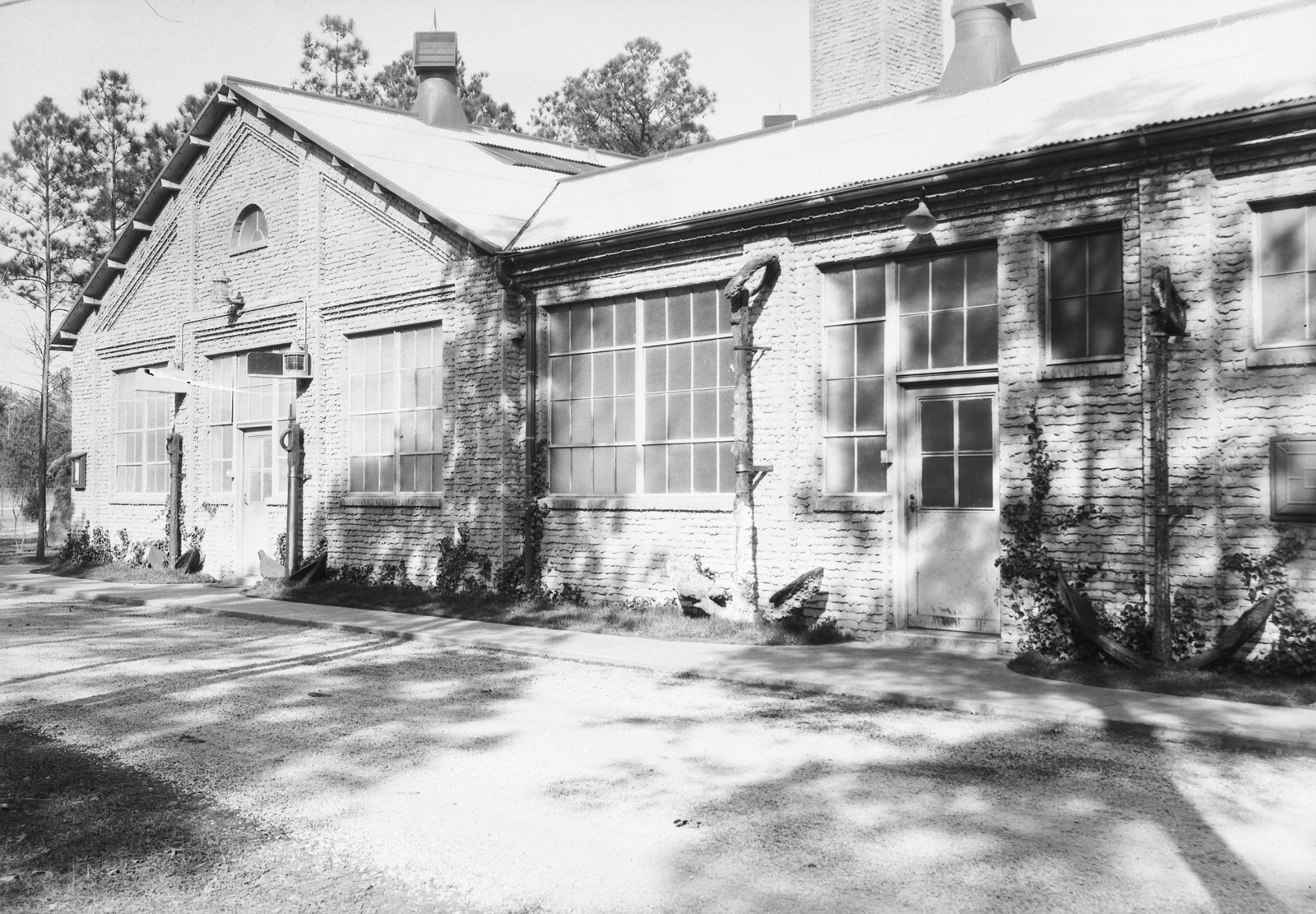
Therefore in summer 1935, work began on the creation of an addition to the (relatively) small museum space. The addition was put on the north side of the existing building and provided over 8,800 square feet of additional exhibit space, as well as new storage space, offices, and guest facilities (eh hmmmm, bathrooms).
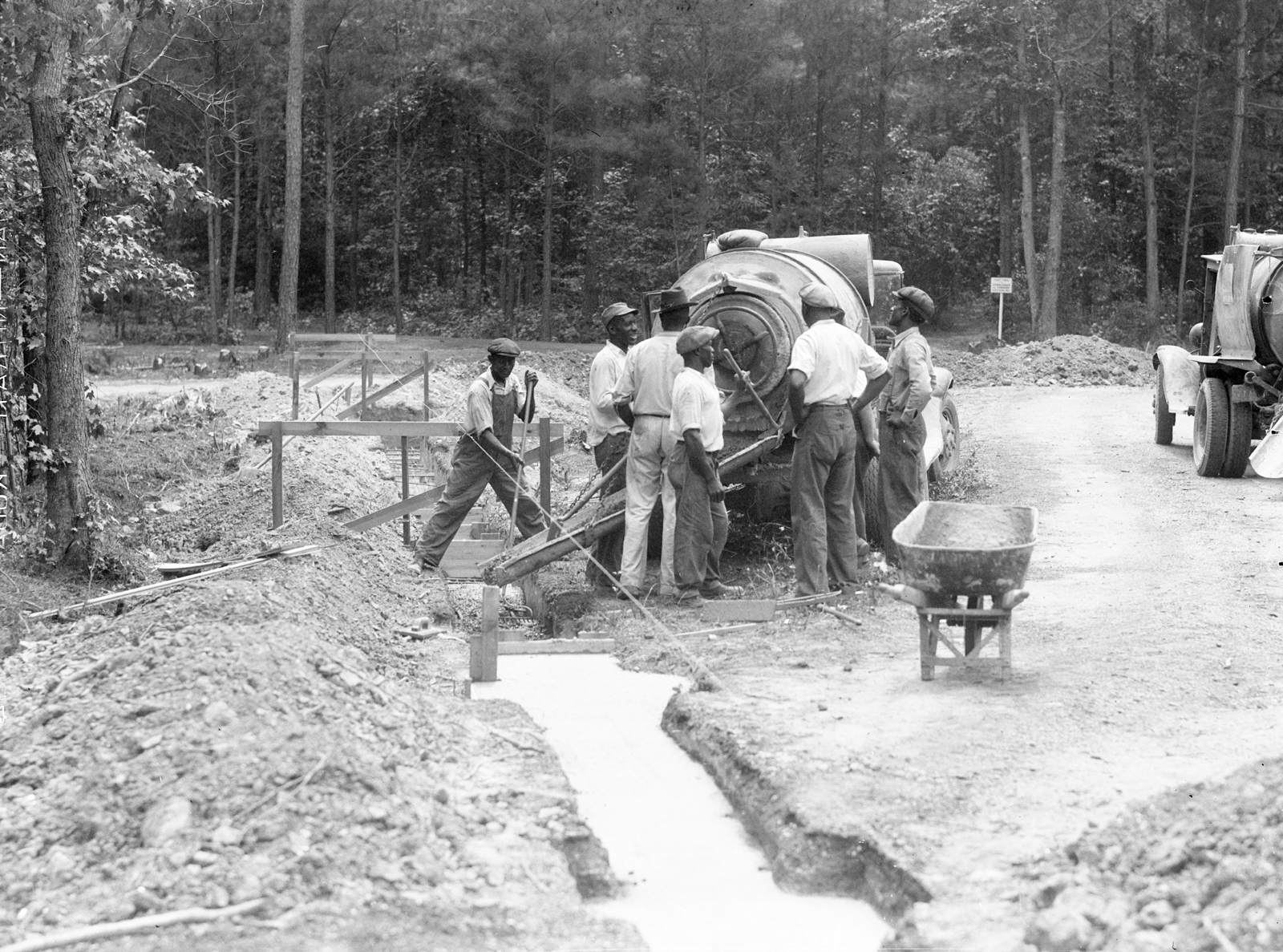
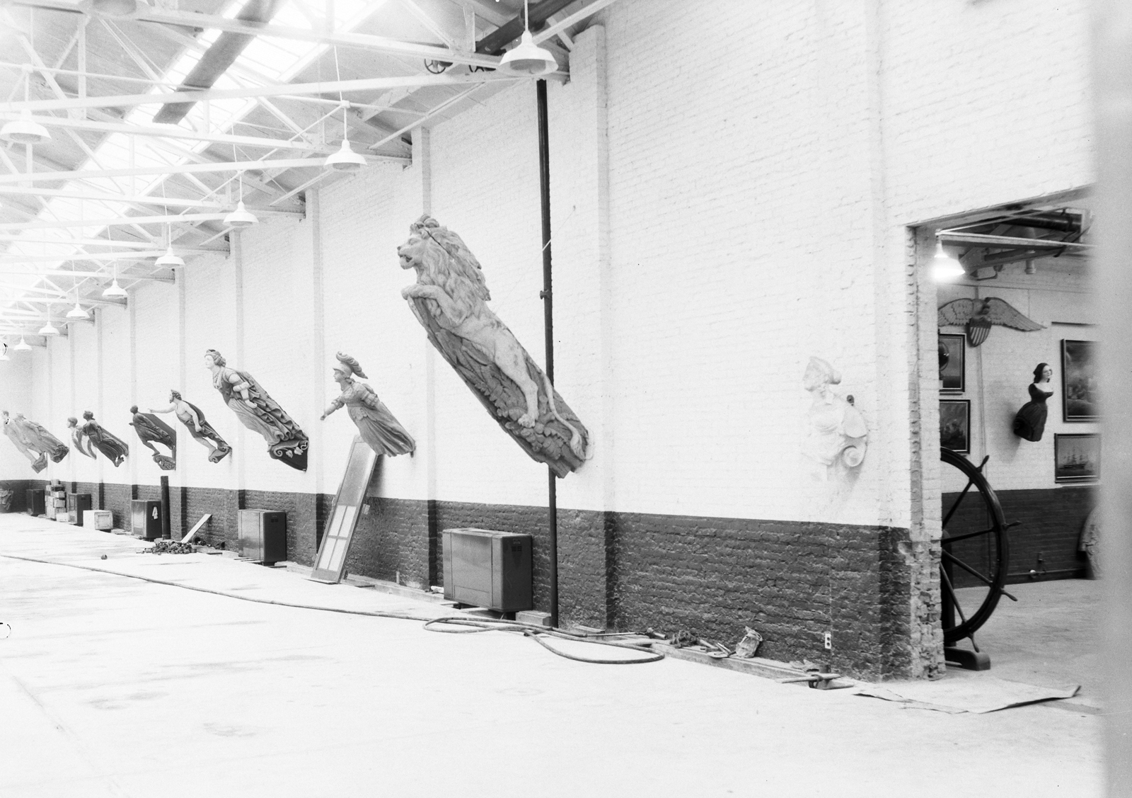
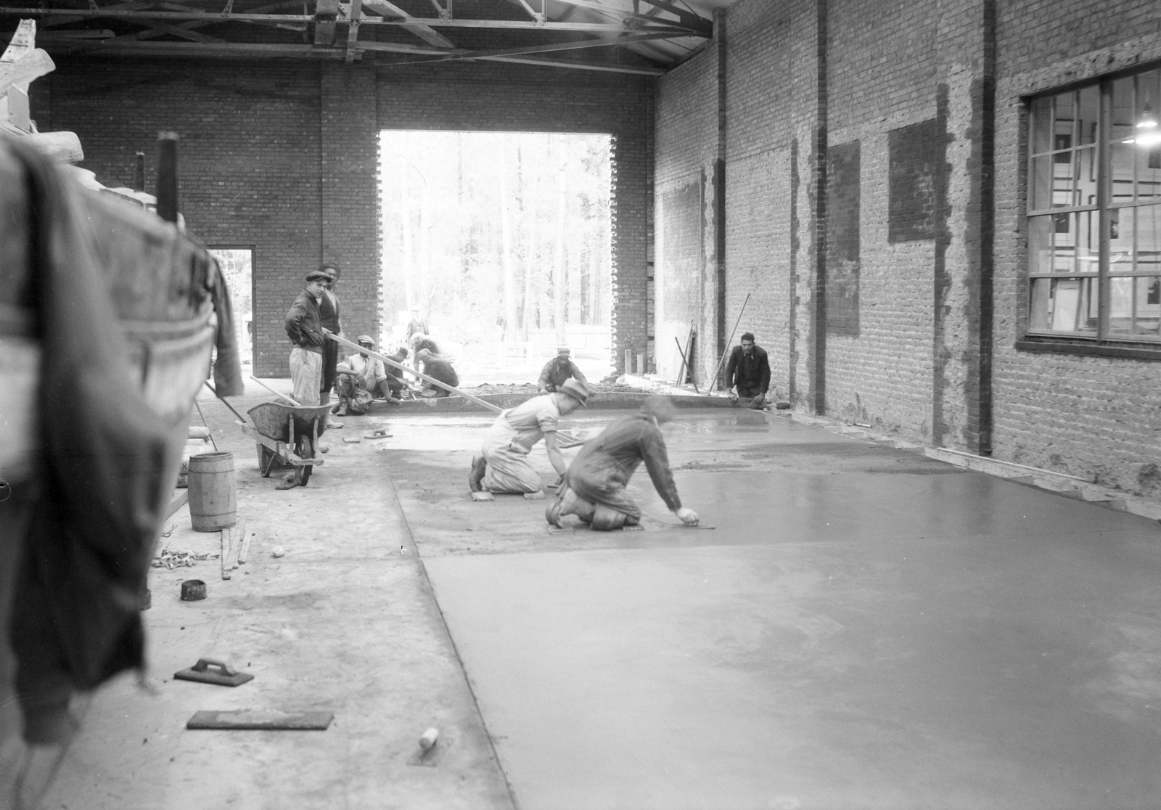
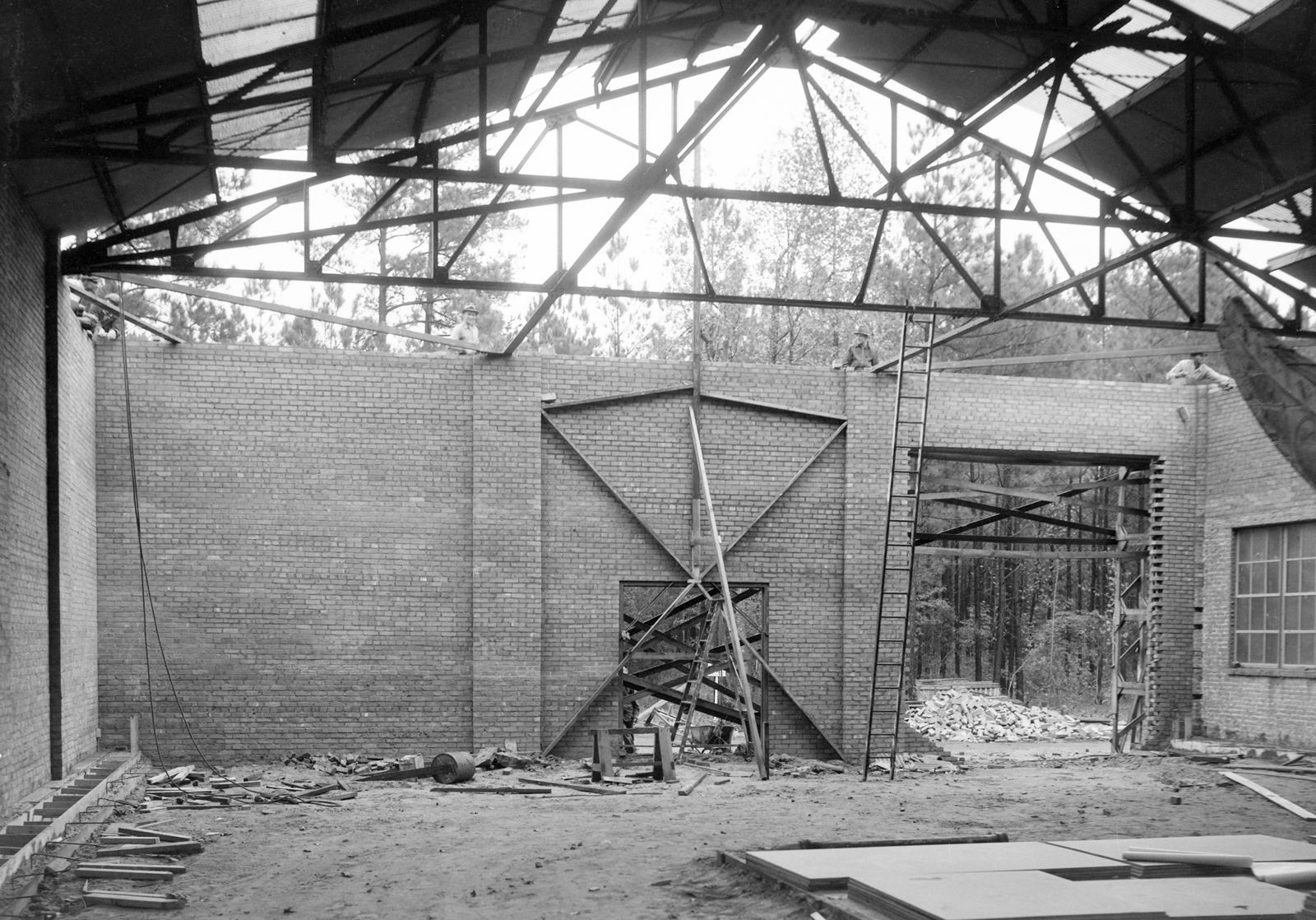
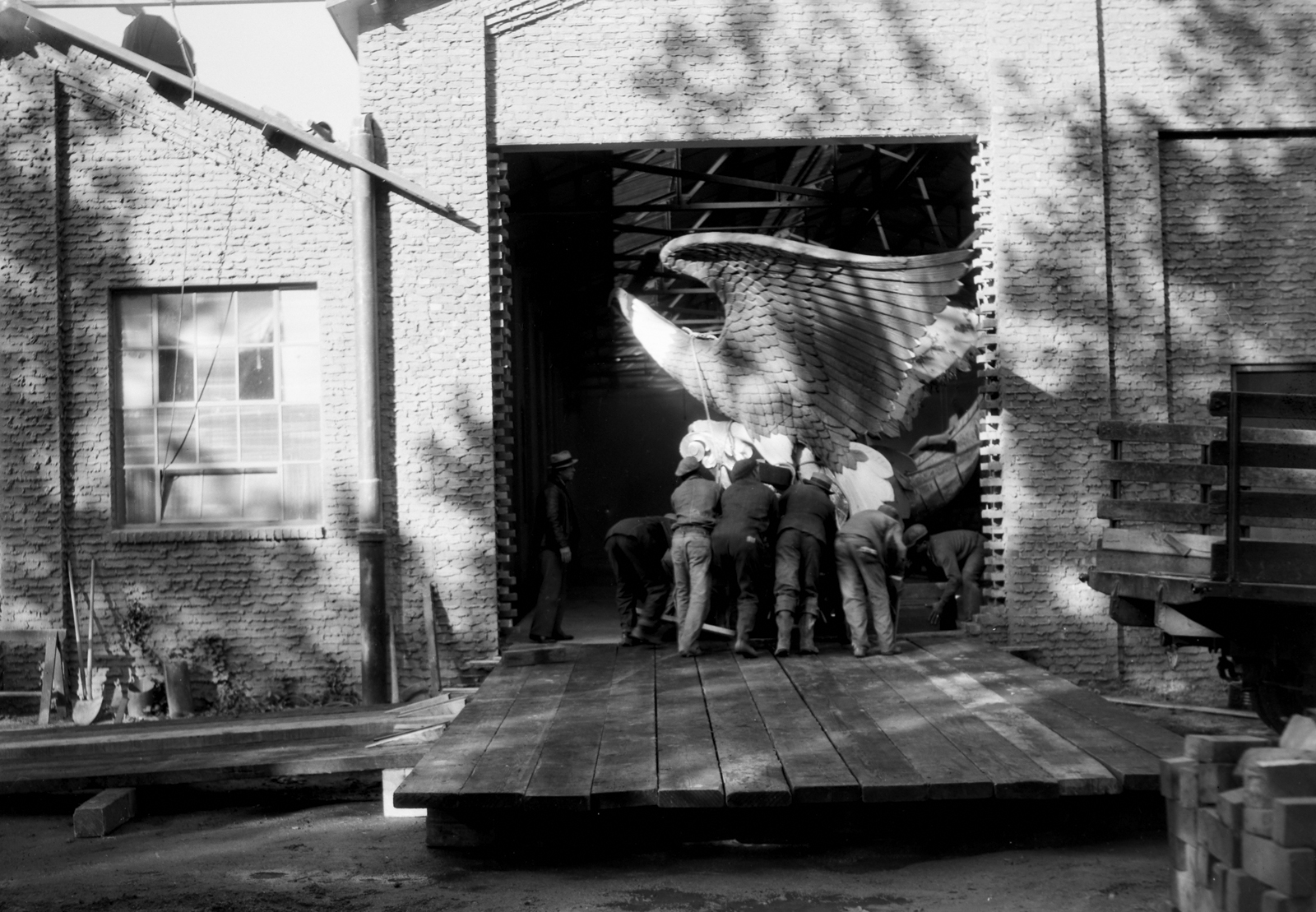
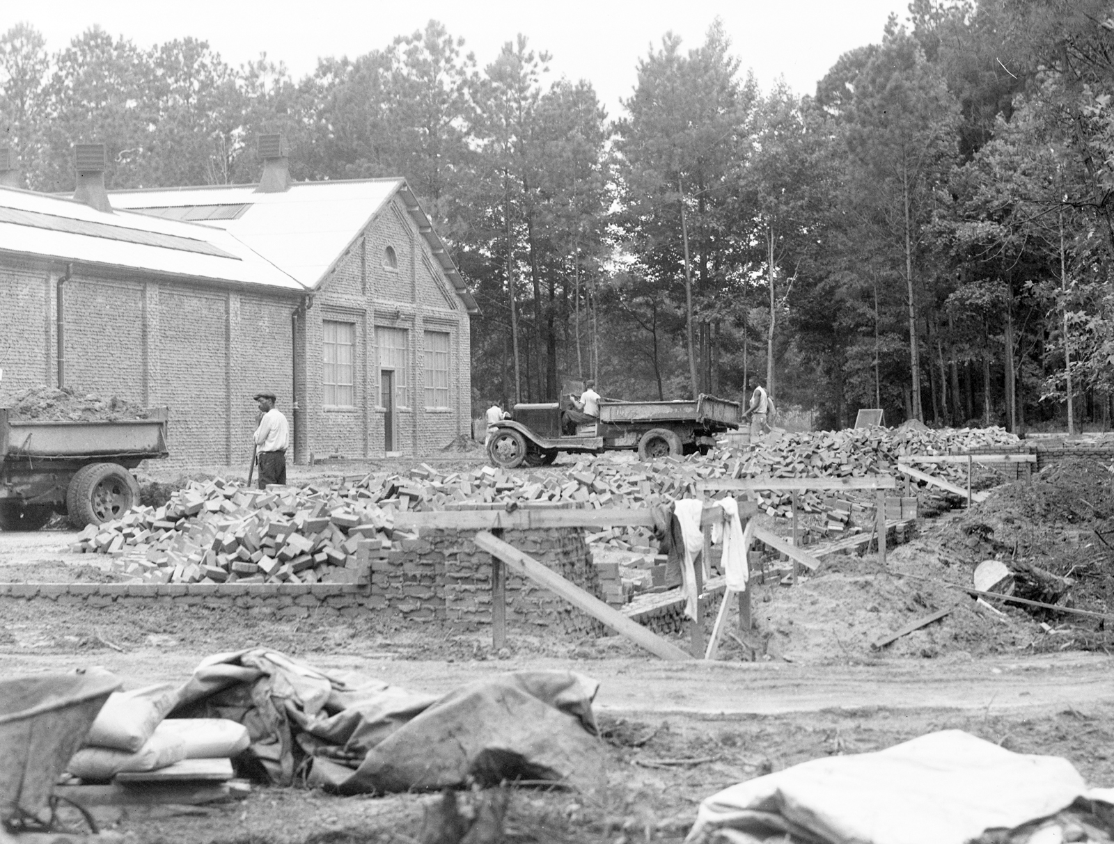
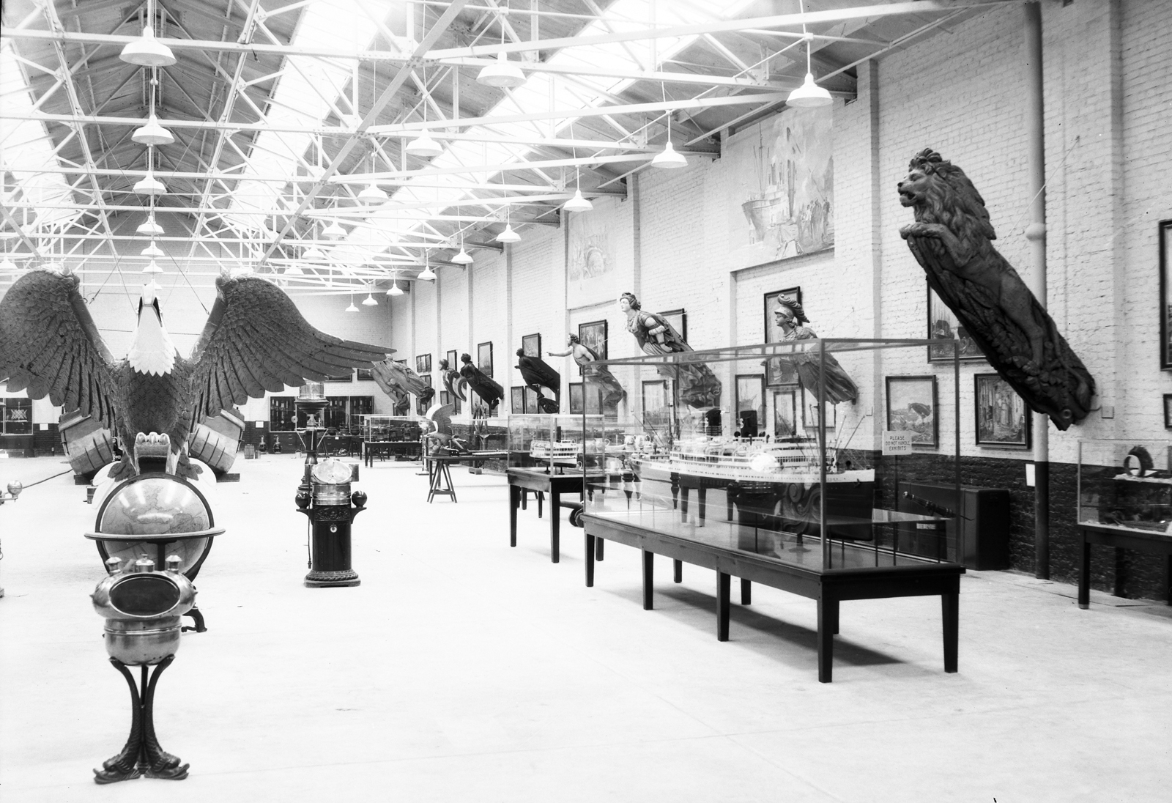
The most jaw dropping addition, though, was the new Museum entrance. In January 1936, the Museum unveiled the addition, and visitors entered the new space through the striking Bronze Doors. When these doors were opened, the whole room behind them was an open air entrance. At the back of that room, new fangled electric entrance and exit doors were installed. They were “a novelty in this vicinity, [and] proved very attractive” (FF box 14, February 4, 1936). This kept climate control in the main gallery space. Today, this 1936 addition space houses AC-72 and talks about the America’s Cup; but when this addition opened exhibits were laid out as such:
“The main unit (America’s Cup gallery) contains the large Portuguese boat, figureheads, paintings and exhibits in cases and on tables.
The wing immediately south of the main unit (Huntington room) contains figureheads, paintings and exhibits, including the whale boat.
The former library (today the IT office space) contains prints and exhibits. The south end of the south wing (former gallery space, today a storage area between Huntington and the Marketing area) is the new library and reading room, with prints, paintings, etc, on the walls” (FF Box 14, February 4, 1936). Some objects previously stored outside, like the Lancaster eagle, were brought inside, too. This last statement is relative, though, as buyers were still gobbling up new artifacts from around the world. Outdoor exhibition remained a primary feature of the Museum.
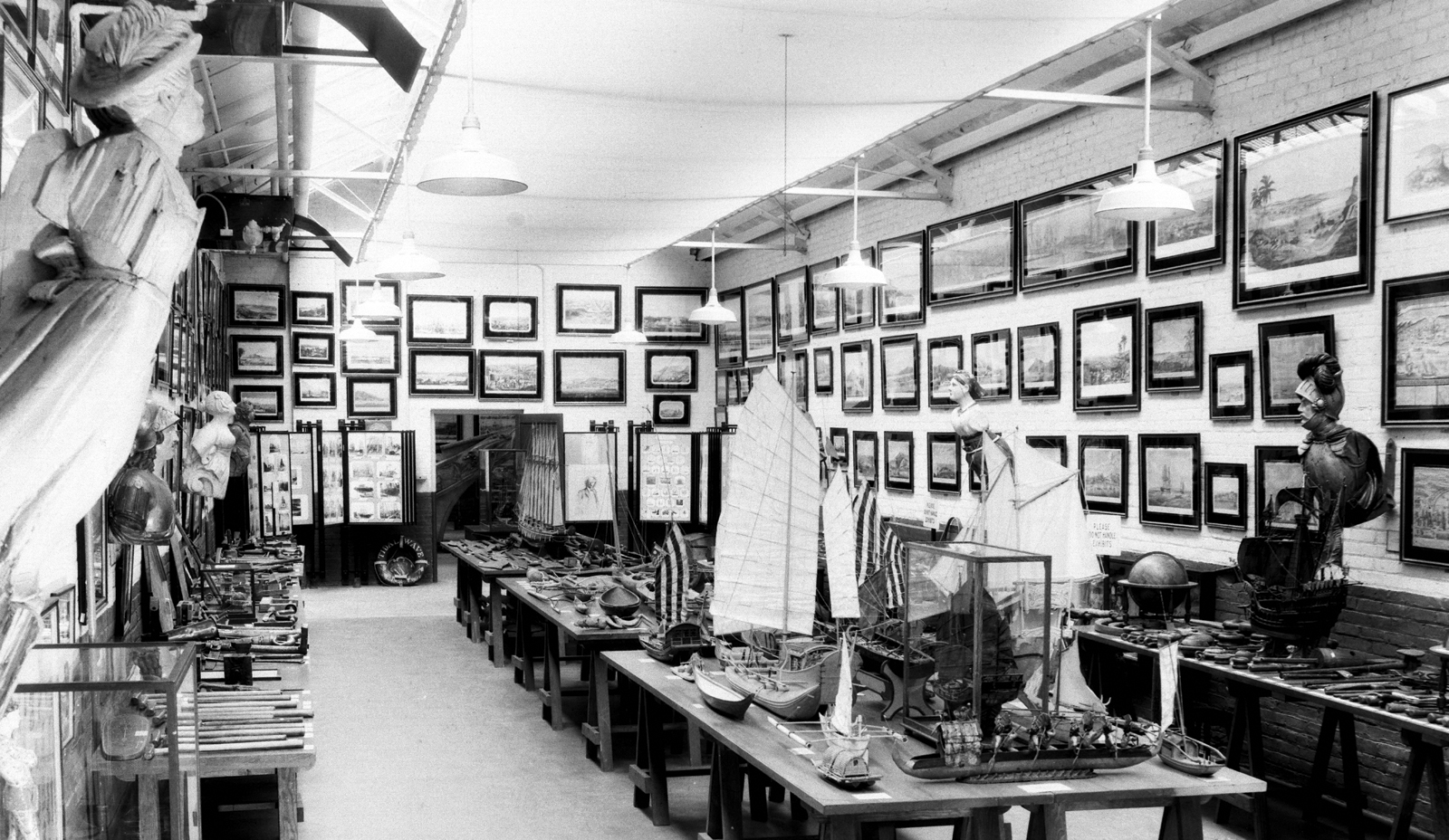
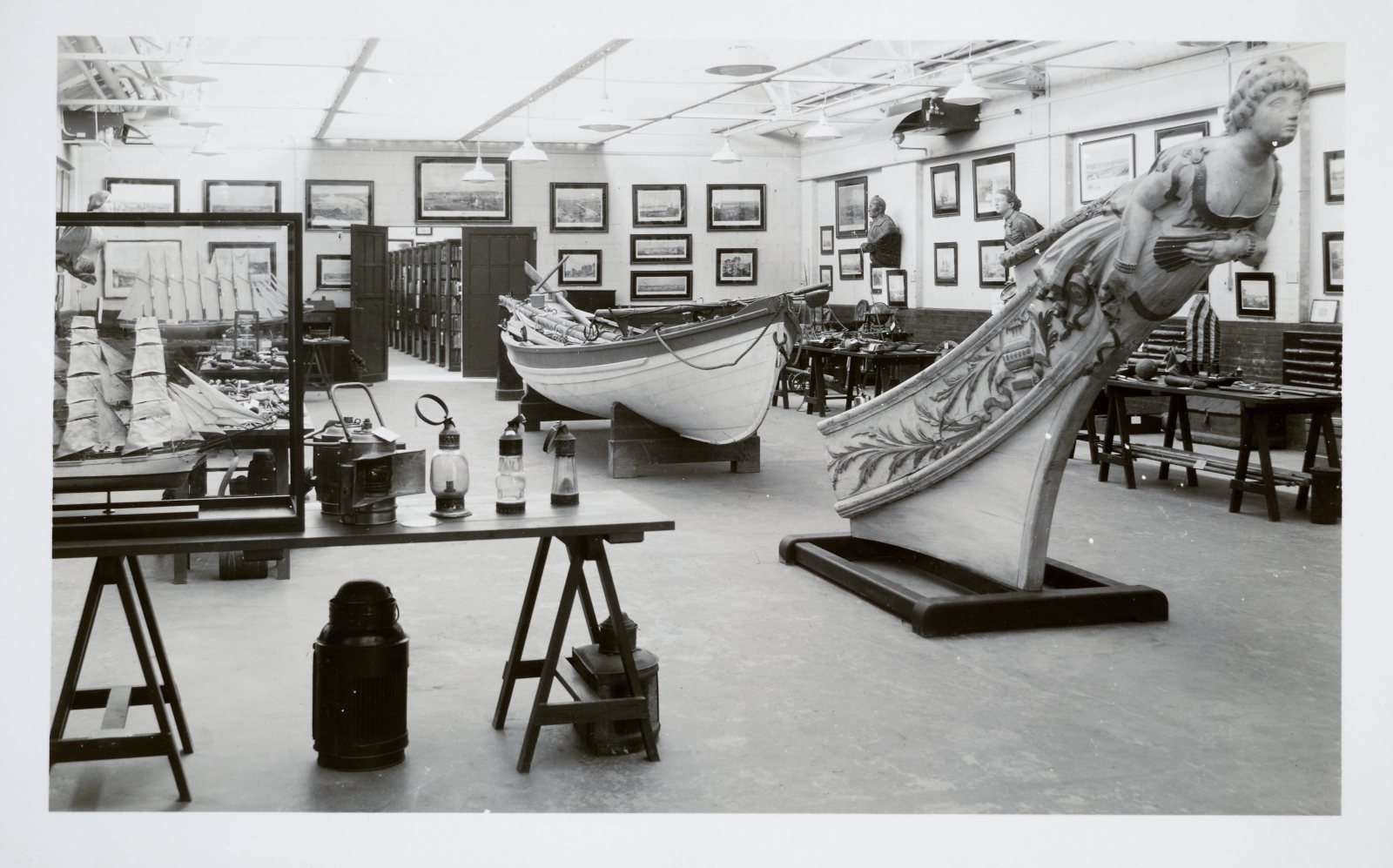
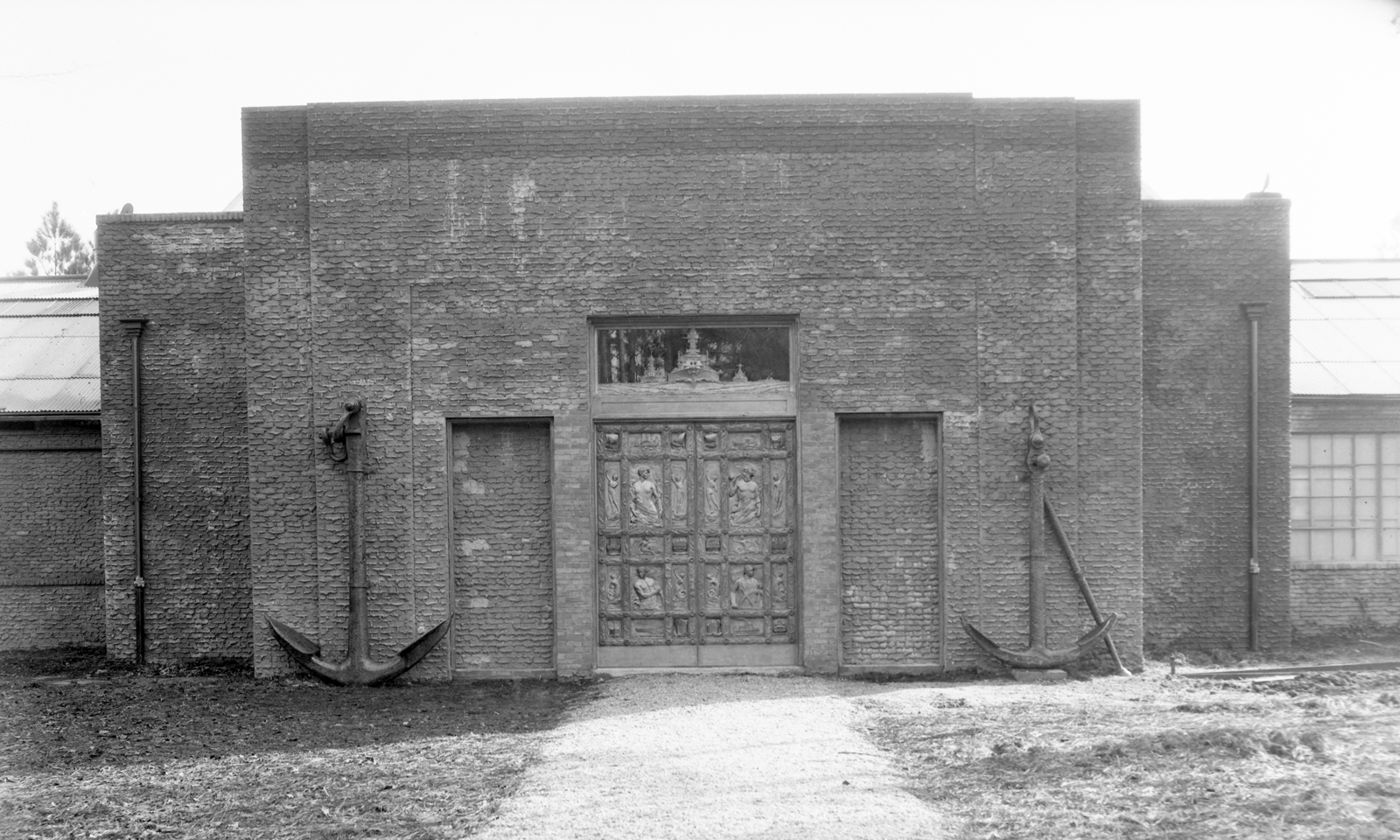
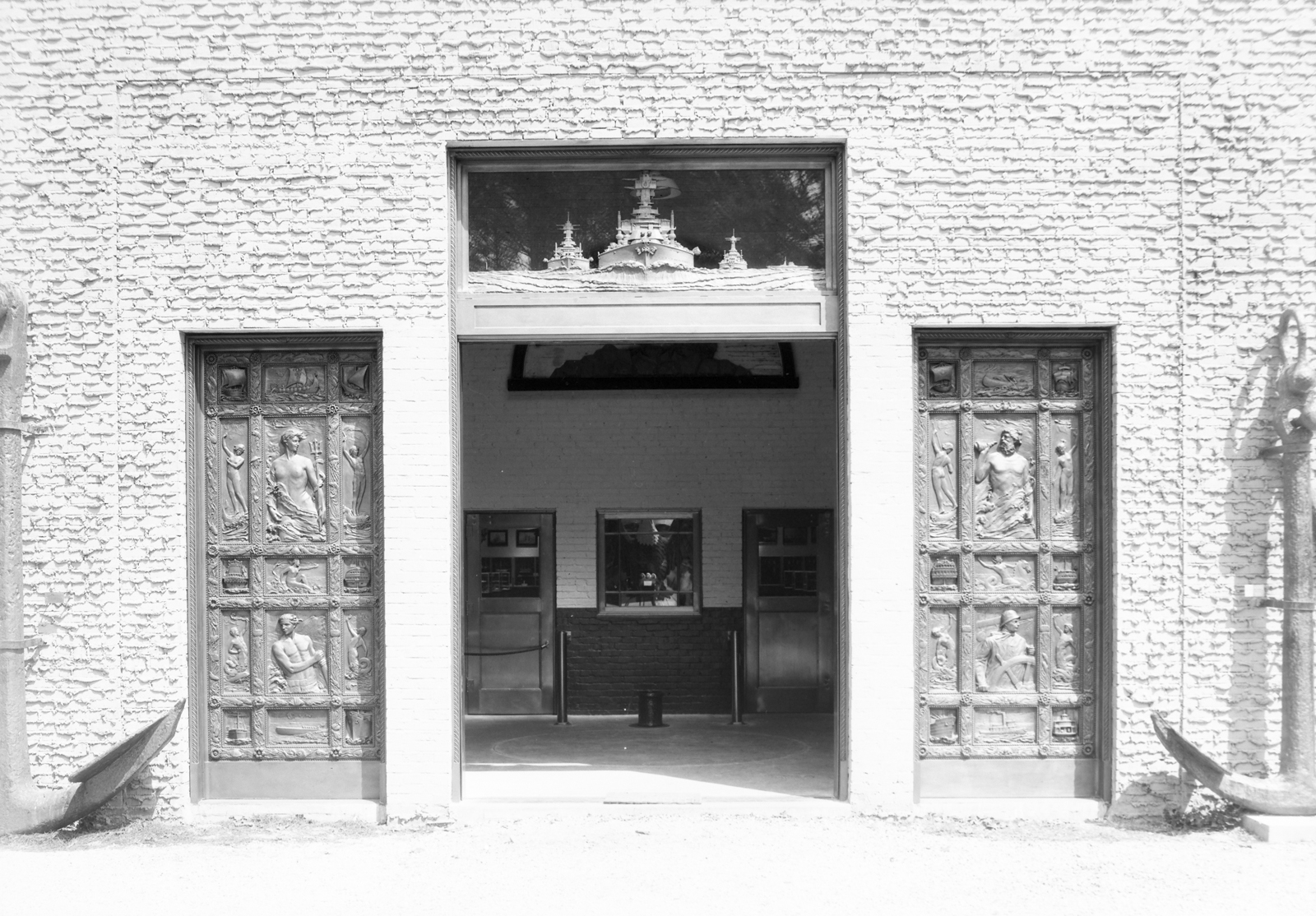
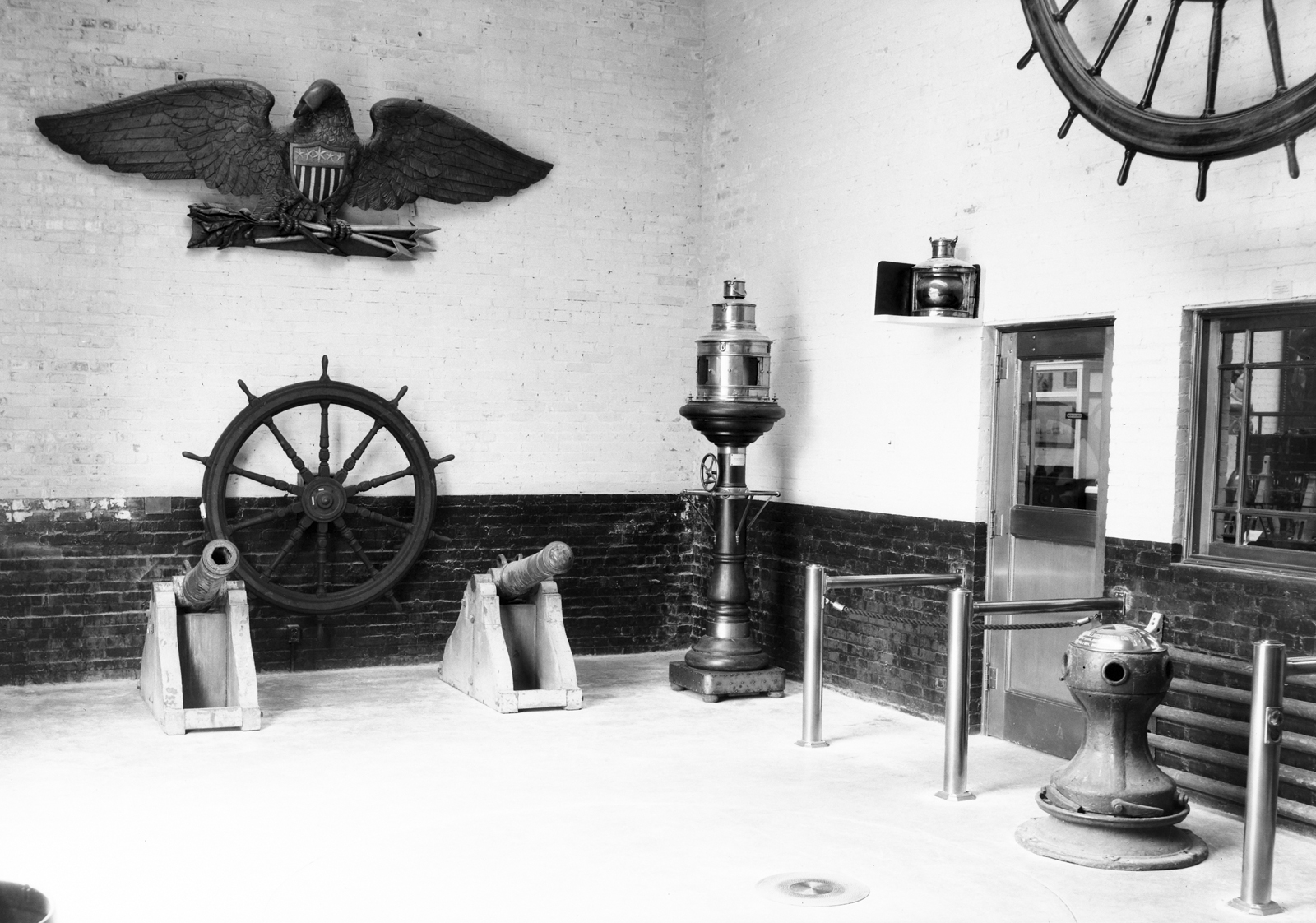
Of course, the Museum has grown time and time again over the last several decades. In fact, this blog covers less than 20% of our current gallery space…but it’s a start.
